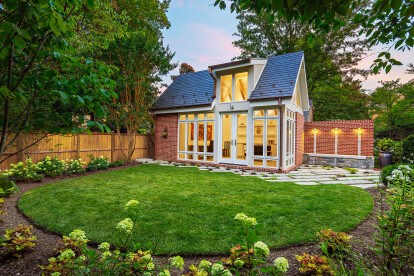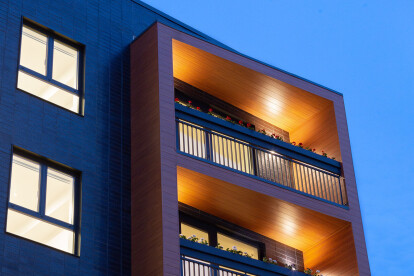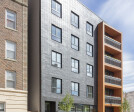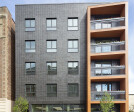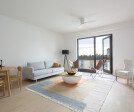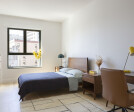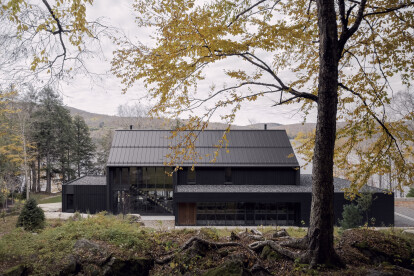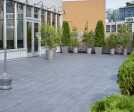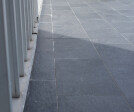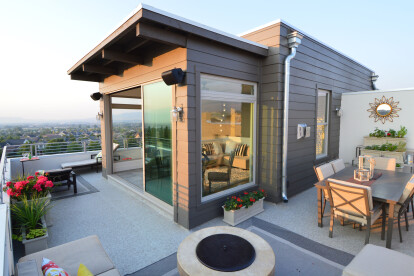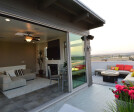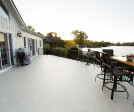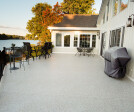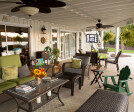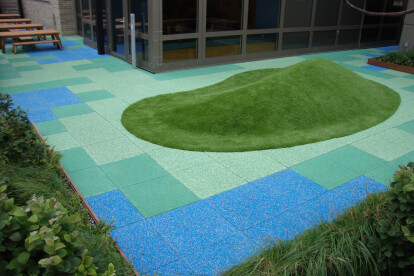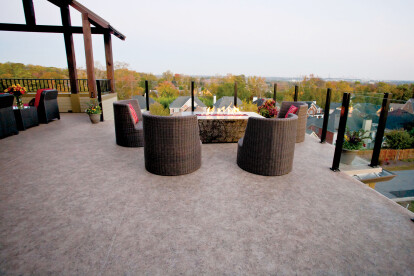Roof deck
An overview of projects, products and exclusive articles about roof deck
Project • By Teass \ Warren Architects • Private Houses
Aberfoyle Artist Retreat
Project • By Studio ST Architects • Individual Buildings
36 Jones Street Multifamily Apartments
News • News • 24 Feb 2021
Sensitively sited MTR House becomes a backdrop to a rocky landscape
News • News • 16 Dec 2020
BIG completes curving mixed-use residential project in Harlem
The Edgewater Hotel Tiled Roof Deck
Project • By Duradek • Private Houses
Daybreak Townhome Roof Decks
Project • By Duradek • Private Houses
Residential Dry Below Deck
Product • By Unity Surfacing Systems • Turf-Top Products
Turf-Top Products
Project • By Black Rabbit • Private Houses
Plan Set | Yucca S
Project • By Abramson Architects • Offices
Brick and Machine
Product • By Duradek • Duradek Ultra PVC Membrane
