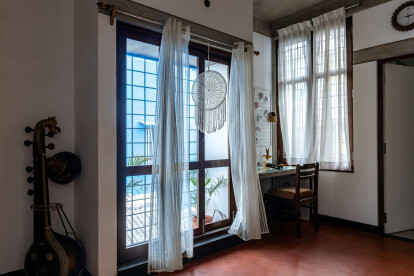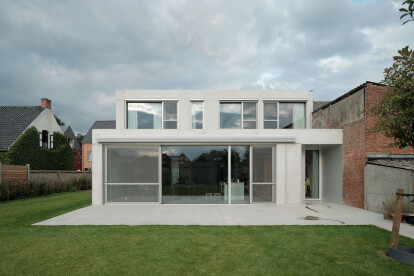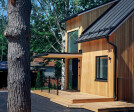Row house
An overview of projects, products and exclusive articles about row house
Project • By Grimpa Arquitetos • Private Houses
3 Houses in Campeche
Project • By RP Architects Pondicherry • Private Houses
Latchya Illam
News • News • 22 Oct 2021
I.s.m.architecten breaks with adjacent Flemish village row houses by opting for a pentagonal shape
Project • By Nommo Arquitetos • Housing
Maranello Houses
Project • By Brightside Architects • Private Houses
A Bold Intervention
Project • By Avarrus Architects • Private Houses

























