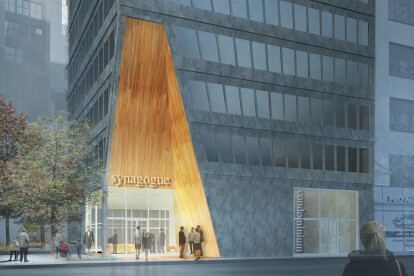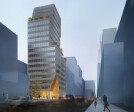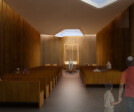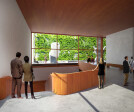Sacredarchitecture
An overview of projects, products and exclusive articles about sacredarchitecture
Project • By Studio ST Architects • Synagogues
SynaCondo
While working with a synagogue in New York, we pursued a speculative design that creates a new, shared building, for a residential condominium and the synagogue.
The condominium tower stretches over and above the synagogue occupying the first two floors of the 19-story building. From the street, the synagogue appears as a warm and glowing wood structure that emanates from the solid gray stone condominium. And upon entering, the visitor is welcomed by the serene view of the rear garden, structured around a series of skylights that bring daylight into the double-height sanctuary nested below, emphasizing its ethereal quality.
Two additional free-form skylights mark its entry and the ark, while the perimeter skylight washes the i... More
Project • By Moneo Brock Studio • Churches
Parish Church in Pueblo Serena
The church’s main entry opens right onto a plaza, which functions as an annex to the church. Above the entry canopy, the façade is a large flat wall, an emphatic and square plane, declarative of the otherness of the space within: the sacred space of the church interior. The spaces of the temple represent the development of an architectural language with a long history, speaking of continuity but also renewal. The volumetric concept of the church derives from traditional church plans, and the design presents recognizable architectural features taken from early Christian temple prototypes, such as the bell tower, the stained-glass windows, the frontal altar, the baptistery, the choir, the three chapels and the lateral courtyard.&nbs... More








