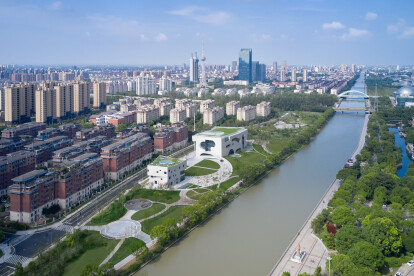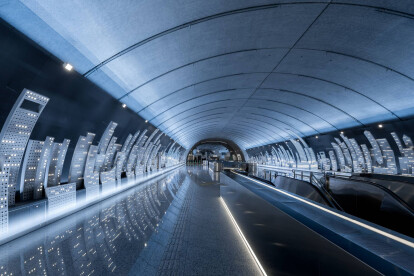Shanghai architecture
An overview of projects, products and exclusive articles about shanghai architecture
News • News • 27 Sep 2024
Neri&Hu completes intricate interior design of Shanghai-based Performing Arts Center
Neri&Hu Design and Research Office, a Shanghai-based interdisciplinary architectural design practice, features in Archello’s 25 best architecture firms in China. This article highlights a recently completed project in Shanghai undertaken by Neri&Hu.
New Bund 31 Performing Arts Center
Pedro Pegenaute
Neri&Hu Design and Research Office has completed the intricate interior design of the New Bund 31 Performing Arts Center. The center is located in Qiantan, a recently developed business and cultural hub in Shanghai that is also known as The New Bund. Situated on the banks of the Huangpu River and surrounded by shiny high-rise developments, the New Bund 31 Performing Arts Center houses a grand theater and blac... More
News • News • 18 Nov 2022
Aroma Town by WJ Studio incorporates thematic social and natural elements into a space for ultimate relaxation
In Shanghai, WJ Studio recently completed the design for the clubhouse Aroma Town. With the aim of differentiating their concept from other existing resorts, the design incorporates thematic social and natural elements into a space for ultimate relaxation.
Zhang Xi
The interior space is divided three key areas. The first is the aromatic region, which has a focus on flowers. There is also a tea-themed social living room for meetings and gatherings, and a food-themed private dining room. These three distinct spatial areas are unified by interconnected moving lines which extend to their respective courtyards.
Materials throughout are primarily light wood colours. The warmth of these materials highlights a more intimate and com... More
News • News • 19 Nov 2021
Steven Holl Architects embrace an architecture of spatial energy and openness at the Shanghai Cofco Cultural & Health Center
Embracing an architecture of spatial energy and openness, the Shanghai Cofco Cultural & Health Center by Steven Holl Architects in collaboration with East China Architectural Design aims to foster community among the residents of the surrounding housing blocks by offering a public space and park along the canal as well as community and recreational programs within two new buildings.
Courtesy Aogvision
Two new public buildings and the landscape are united through a concept of ‘clocks and clouds.’ The buildings represent clouds with the porosity and sense of openness while the landscape is organized around in clocklike circles that create a central public space.
Courtesy Aogvision
The first building of the two buil... More
News • News • 23 Jul 2021
Museum of Art Pudong by Atelier Jean Nouvel imposes its presence through various shades of white
Imposing its presence through various shades of white, the Museum of Art Pudong by Ateliers Jean Nouvel hovers over the Huangpu River that flows by its Shanghai site. Clad with white granite stone, the monochromatic concept was inspired by the Suprematism abstract art movement and Mevich’s White on White (1918).
Chen Hao
Alongside the prominent white stone, the building features two large glass walls made up of energy-saving glass. The glass panels measure up to 12 meters and weigh up to 10 tonnes. The passing Huangu River is reflected in the glass.
Chen Hao
Two mirrored glass and LED display screens, one above the museum and one on top of the ventilation tower, are linked at night by laser beams that create intersecting l... More
News • News • 2 Apr 2021
Innovative metro line station design puts Shanghai in a ‘tube’
Opening before Chinese New Year 2021, Wutopia Lab was commissioned by Shentong Group to design the Shanghai Metro Line 15 Wuzhong Road Station. The station is conceived as more than a functional addition to the city’s infrastructure, as it has been envisioned as a social and symbolic reflection of Shanghai itself.
CreatAR Images
The ground conditions of Shanghai make the city unsuitable for below-ground metro construction. Nevertheless, it is the city with the longest-running mileage of subway in the world, continuously running far into the outer lying areas of Shanghai. Given the ground-level nature of the station, the architects developed the concept of the station as Shanghai’s Huangpu River, flanked by scenes of... More
News • News • 12 Mar 2021
Tea meets cosmetics at innovative Cosmetea retail concept
Cosmetea innovatively integrates tea with trendy cosmetics, resulting in a modern fashion brand and aesthetic based on natural Eastern sentiments. Nax Architects were entrusted to conceive a store for the innovative brand in Shanghai.
Raitt Liu
The pop-up-style store is located on Yuyuan Road, a hundred-year-old-road that has undergone many changes and represents the essence of Shanghai’s history and culture. Within an area of 75 square meters, the retailing, socializing and experiential space was conceptualized by the architects as a ‘tea house floating in the mountains’.
Raitt Liu
Taking inspiration from the ‘view framing’ techniques in Chinese classical garden design, a modern minimalist s... More
News • News • 18 Dec 2020
Neri&Hu elevate the mundane with their latest adaptive reuse project
Neri&Hu Design and Research Office are known for adaptive reuse projects. Their latest conversion in Shanghai elevates the mundane by transforming a small complex of ex-industrial buildings in the middle of Shanghai’s busy Jing’an Temple area into a creative interdisciplinary space with a total design vision down to the smallest details.
Hao Chen & Fangfang Tian
The central component of the renovation strategy was a complete reimagining of the main façade. The repetitive windows of the existing building are partially infilled with glass bricks while new operable windows visually unified with a black metal frame on the ground floor create the look of long ribbon windows.
Hao Chen & Fangfang Tian
The... More
News • News • 25 Nov 2020
LAND Community Center forms a gravity-defying gateway
Conceived as a gravity-defying gateway for a new residential development in Xi’an (Shanghai), LAND Community Center contains recreational spaces organized around an oval sunken courtyard that allows natural light to penetrate deep underground.
Lujing Architectural Photography / YIike Studio/Hui Yang
This gravity-defying structure not only has a unique architectural expression, but its raised nature allows the ground plane to remain open to a civic space for gathering and activitiesThis gravity-defying structure not only has a unique architectural expression, but its raised nature allows the ground plane to remain open to a civic space for gathering and activities.
Referring to a city wall and gateway with its mass, the buildi... More







