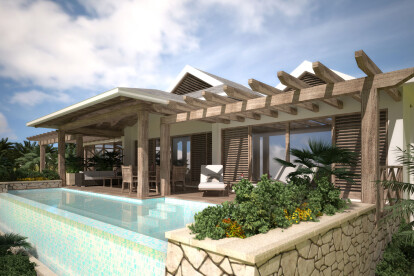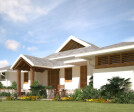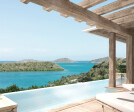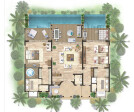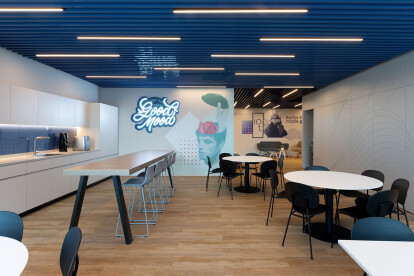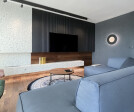Simplicity
An overview of projects, products and exclusive articles about simplicity
Project • By Yann Leroy Architecture Design • Hotels
Simplicity is the essence of Luxury
Project • By UPA Italia by Paolo Lettieri Architects • Hotels
Caribbean Resort for Ritz Carlton Reserve
Project • By Design Studio NAO • Shops
Pâtisserie La Gare by Louis Robuchon
Project • By Guardare X Space • Private Houses
Purple Garden
Project • By Samuelov Studio • Offices
Essence
Project • By Fran Silvestre Architects • Private Houses
PIERA HOUSE
Project • By georges batzios architects • Offices
Office Building in Attica
Project • By Dietrich | Untertrifaller • Private Houses
House P in Allgäu
Volvo Autohaus Tölke Fischer
Project • By Black Rabbit • Private Houses
Johnson City Residence
Project • By Black Rabbit • Private Houses
Plan Set | Yucca S
Project • By Black Rabbit • Private Houses
Plan Set | Sage S
Project • By Black Rabbit • Private Houses
Plan Set | Sage L
Project • By Black Rabbit • Private Houses
Lakeview Residence
Project • By VOOOD • Apartments





