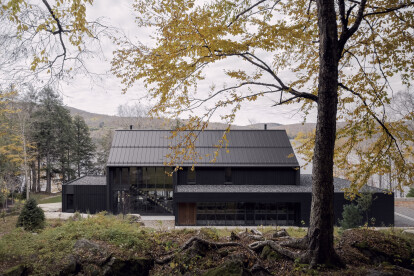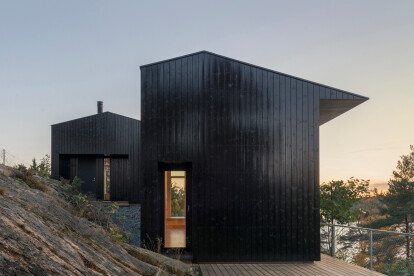Site design
An overview of projects, products and exclusive articles about site design
News • News • 24 Feb 2021
Sensitively sited MTR House becomes a backdrop to a rocky landscape
Located on Quebec’s Lac Tremblant, house MTR by Alain Carle Architecte is situated on steep terrain with rocky cliffs. A large flat rock cap on the site serves as a type of natural balcony over the lake and also serves as ‘Level 0’ for the house. This careful siting allows for great views and draws in the monumentality of the natural surroundings.
Félix Michaud
The house follows the linear nature of the stone mass. Simple shapes, volumes and repetitive composition reinforce the horizontal appearance of the site from the shore and emphasize the rock cap’s mineral texture. Architecture becomes a backdrop to the main rock.
Félix Michaud
The building’s form, with a long flat roof de... More
News • News • 9 Feb 2021
TOPOWALK creates a village-like appeal with careful siting of three sculptural buildings
On a site overlooking the Blue East Sea in South Korean, Architecture YEIN has completed a sculptural assembly of residential buildings around a shared common space.
Yoon, Joonhwan
With a difference of around two storeys from east to west across the site, the three separate buildings were sited in harmony with the natural landscape and positioned to provide views of the sea from everywhere in the complex. In the void space between the three buildings, there is an outdoor swimming pool and a large tree.
Yoon, Joonhwan
For the two buildings with basements, sunken spaces were designed to create environmentally comfortable underground spaces that utilize light from above the ground and winds from the west. For all three buildings, c... More
News • News • 20 Jan 2021
Oslo cabin takes a sensitive position on steep terrain
Approximately one hour away from Oslo and on the Oslo fjord, this cabin for use all year is carefully placed on naturally occurring ledges in the steep terrain that surrounds. Designed by Jon Danielsen Aarhus, the cabin appears low and hidden from the arrival side and then opens up towards views on the sea. The driving force behind this sensitive approach was the client's desire to retain the site's existing bedrock and not alter the landscape with dynamite or any levelling.
Øystein Aspelund
Further inspiration was drawn from a small existing cabin on the site. The small building influenced not only how to situate the new cabin in the landscape but also its building colour, roof angle and overall form. The old cabin... More


