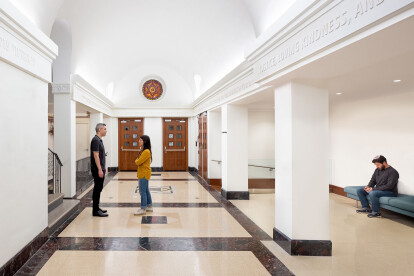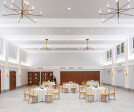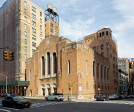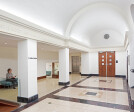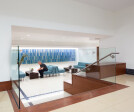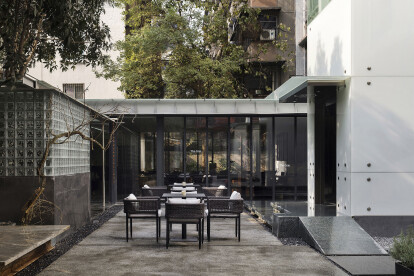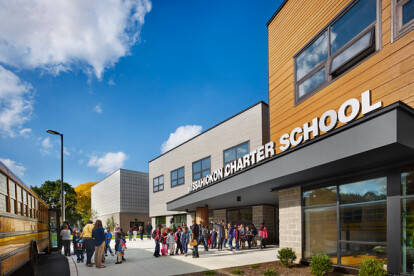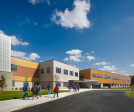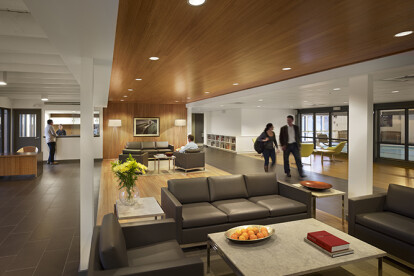Social space
An overview of projects, products and exclusive articles about social space
Project • By Studio ST Architects • Synagogues
Ansche Chesed Synagogue
Studio ST Architects’ renovation of the 94-year-old Ansche Chesed Synagogue revitalizes the space to encourage a greater sense of community and to accommodate twenty-first century needs. The main project challenge was redesigning the landmarked synagogue to make the spaces feel more contemporary yet reflective of the building’s past. Studio ST upgraded the functionality, aesthetics and security of the 1927 Romanesque-Byzantine synagogue while relating to its historic features.
Bilyana Dimitrova
The synagogue wished to increase the building’s security while maintaining a sense of an open and welcoming space. A new security office was created in the entry vestibule, and a lockdown system was installed in the main assem... More
News • News • 16 Sep 2022
Wezo Hotel by Wedo Design interweaves art, culture, lifestyle and business
Located in Qingyang, the Wezo Hotel designed by Wedo Design is a social platform for art, culture, lifestyle and business. The design idea revolves around the circle of art life and creating a social space for urban youth to interact.
XIANG AO
The exhibition hall portrays a romantic synthesis while the collection shop, with a mysterious aura around it, replicates the atmosphere of a castle. A grape-trellis-shaped stone pillar highlights the open-ended cafe and bar, creating a vintage look. Corridors are paired with wooden panes, giving a classical charm.
XIANG AO
The transition from the entrance creates a liminal space enhanced by a water bridge side and tones of subtle luxury. The design integrates characteristics... More
Superdorm
Superdorm is the project to renew Bogazici University’s 1999 built student dorm, with a capacity of upto 500 people in a way that will meet the needs of 18-24 year-olds.A concept where students will more willingly embrace the dorm that’s only a 7 minute walk from the main campus and that will encourage collaborative learning and experiences between students while becoming a resource of outside the classroom learning with its open, half-open and social spaces has been created.Meetings were held with BÜTEK to renew Superdorm, which was designed according to needs that were valid 20 years ago, in a way that would create a living environment that would meet today’s needs instead. Following the meeting, the project evolved into an undertaking th... More
Project • By Metcalfe Architecture & Design • Primary Schools
Wissahickon Charter School
Metcalfe worked with Wissahickon Charter School (WCS) to design a new 48,000-square-foot school building, on a brownfield adjacent to the Awbury Arboretum in Germantown. WCS’s mission focuses on the environment, service learning, and family involvement. Its new home is a light-filled, sustainably constructed building featuring a green roof, public meeting spaces, composting, a student-run bio-diesel program, rainwater permeable parking and sidewalks, and a programmatic connection to the Awbury’s gardens and farmland for outdoor education. The school’s entry and hallways are punctuated by social spaces that facilitate informal learning and social interaction.
2013 PA Brownfields Conference, Extreme Makeover Award Winner More
Project • By Metcalfe Architecture & Design • Wellness Centres
Valley Forge Towers Health and Fitness Center
Metcalfe completed three phases of renovation for Valley Forge Towers’ Health and Fitness Center. The work included updates to the locker rooms, toilet rooms, club room, office, lobby, fitness room, corridor and indoor pool. The lobby was transformed into an open space centered on a social area featuring custom millwork, insulated aluminum storefront windows, new aluminum and glass entry doors, and luxury finishes and furniture.
The building’s exterior was modified after uncovering major structural issues and insect damage. We rebuilt the entire front wall of the building and vestibule to replicate the original design. In addition, accent paint was added to the exterior to highlight the vestibule. More
