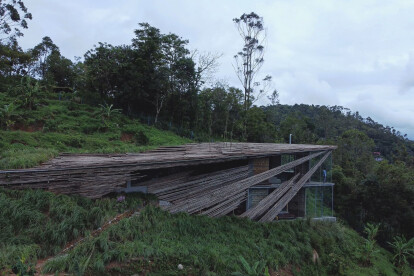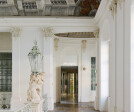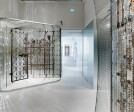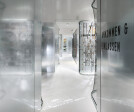Spatial experience
An overview of projects, products and exclusive articles about spatial experience
News • News • 6 Dec 2021
‘The Ledge’ by Wallmakers evokes a dream sequence of spatial experiences
Situated on the edge of a mountain in Peeremedu, India, ‘The Ledge’ by Wallmakers is based on a dream sequence of spatial experiences, drawing from a child-like whim to jump from the top of a cliff or the human desire to walk into the clouds from a mountain top.
Syam Sreesylam
Blending with the natural landscape, the roof and external walls of the building are made of treated Casuarina poles. This is a fast-growing tree of the region that is typically considered to produce low-value wood and is thus often for scaffolding of fencing applications.
Syam Sreesylam
A long span Casuarina-ferrocement composite roof is supported with the help of Casuarina trees planted in the central courtyard of the house. The C... More
Project • By Brigada • Offices
Eclectic Office Gallery
This office design takes a unique approach by blending the formal, functional aspects of traditional workspace with strong, yet subtle design moves for an overall creative and unexpected spatial identity. Kofein’s primary function is to act as a pleasant workspace. However, its thoughtful spatial disposition of open and closed zoning allows it to serve as a gallery, a cinema, a coffee shop, or a place for fun and relaxation.The motif of “Kofein” has been translated into the reception desk by giving the impression of entering a boutique coffee shop, a small lounge area where people might have coffee or read a newspaper.
The work zone occupies the largest portion of the open floor plan, utilizing a flexible workspac... More
Project • By AM__A Andrea Möhn Architects • Care Homes
Wooden Forest
The “Wooden Forest”, situated on a beautiful estate of Ipse de Bruggen Foundation in the heart of Holland, is a medical centre for adults with mental disabilities. More than 400 clients live atthe residence, where they receive care and daycare activities are organised. For the specific needs of many of the patients a wide range of medical facilities and the rapeutical services are provided by more than 100 staff members at the “Wooden Forest”. To support specialized care, social integration with the local village is very important and encourages clients to integrate with the community. In return, local residents are permitted to use the medical and sports facilities at the centre, including the rehabilitation pool where kids can take s... More
Project • By INNOCAD architecture • Exhibitions
History Museum Graz - Schaudepot
The client, a public institution in the Austrian region, Styria, needed a fresh concept for the History Museum’s permanent exhibitions and its entrance, housed within a significant historic building at Graz’s city center. The task was to present an enormous number of objects acquired since the Middle Ages and multimedia archives of the 20th century in an historic space that required careful treatment.
The adaptation of the museum entrance required a solution that subtly enhance the entrance attraction of a previously very hidden and dark atrium. A custom iron “carpet” was laid over historic stone flooring with an aim to direct and offer a platform for exploration. The lighting installation above is created by Austri... More















