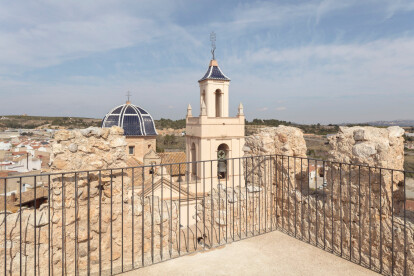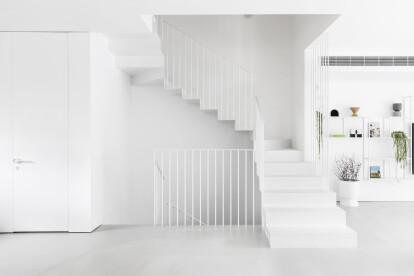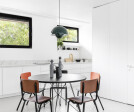Steel staircase
An overview of projects, products and exclusive articles about steel staircase
Project • By VAN BRUCHEM STAIRCASES & INTERIORS • Offices
Elegant spiral staircase
News • News • 30 Nov 2022
Hidalgo Mira Arquitectura restore the historic Godelleta tower in Valencia, Spain
News • News • 3 Jun 2022
New Academy of Fine Arts at Uniarts Helsinki celebrates the history of its post-industrial context
Project • By YAEL PERRY | INTERIOR DESIGNER • Private Houses
A|A HOUSE
Project • By Metall Ritten • Heritages
Marmolada, Punta Rocca
Project • By Neumann Monson Architects • Offices
112 E. Washington
Product • By Siller Treppen, Stairs • Mistral commercial
Mistral commercial
Product • By Siller Treppen, Stairs • Mistral Shine
Mistral Shine
Product • By Siller Treppen, Stairs • Mistral LED
Mistral LED
Product • By Siller Treppen, Stairs • Zig-Zag Turn
Zig-Zag Turn
Product • By Siller Treppen, Stairs • Zig-Zag Royal
Zig-Zag Royal
Product • By Siller Treppen, Stairs • Spike
Spike
Product • By Siller Treppen, Stairs • Zig-Zag Winder
Siller Stairs
Product • By Siller Treppen, Stairs • Mistral Black
Mistral Black
Product • By Siller Treppen, Stairs • Londra Float





























