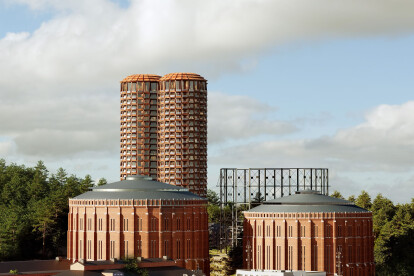Stockholm architecture
An overview of projects, products and exclusive articles about stockholm architecture
News • News • 28 Dec 2023
Cobe and Yellon win competition to design a new residential tower at Stockholm’s historic gasworks
Danish architectural studio Cobe and Swedish multidisciplinary studio Yellon have won a competition to design “Stadsljus”, a new residential tower rising 110 meters (361 feet) above sea level, to be built on the site of Stockholm’s former historic gasworks. A project for OBOS, one of Scandinavia’s largest housing developers, and the City of Stockholm, Stadsljus — meaning "City Light" — is set to redefine Stockholm’s mainly low-rise city fabric. The tower’s circular shape is inspired by and pays homage to the historic gasworks’ gasometers (gasholders).
Cobe and Yellon
Stadsljus will be located at Norra Djurgårdsstaden — Stockholm Royal Seaport — a brownfie... More
News • News • 24 Mar 2023
25 best architecture firms in Stockholm
Swedish architecture has become in the 21st century a global reference for the use of light, simple, and functional design elements and the expression of materials. There is no comprehensive definition for Scandinavian design, but the Swedish architects as well as furniture makers and textile fabricators that have come to represent it, certainly have a common tendency to draw from the natural surroundings in which their cities and towns are so well integrated. Stockholm is at the forefront of Scandinavian design, home to architects of multiple generations producing outstanding bold work here and abroad. Selected below are 25 of the most successful architecture practices operating out of Stockholm today:
Image Courtesy Bornstein... More
Project • By Wingårdhs Arkitektkontor AB • Museums
Liljevalchs+
The addition to Liljevalchs Konsthall is reserved without cowering. Its posture is that of a discreet aide attending to the existing art gallery. A small, precisely tailored operation. One hundred seventy square meters of glass roof let the whole sky into the building. It’s all rather simple. A square filled with molded skylights. Two meters wide and two meters high. Two straight walls and two leaning. All the way up in the building a thin glass membrane separates inside from outside. Below, the light plays exactly the way we want it.
Christoffer Grimshorn
Christoffer Grimshorn
Christoffer Grimshorn
Liljevalchs+ serves as a complement to the old art gallery, which continues to welcome visitors approaching from the main... More
News • News • 11 Nov 2020
Timber structure houses a flexible restaurant program at Stockholm’s Magnolia Restaurant
In Stockholm, the Magnolia Restaurant opens up to a new main street and local square in StoraSköndal, a southern district of the city currently undergoing an extensive urban transformation. The design by Kjellander Sjöberg aims to serve as a vibrant meeting place with a flexible program that is part restaurant and part gathering point.
Credit: Rasmus Hjortshøj – COAST
The new restaurant includes an extension to an existing bricks building that forms part of the Magnolia Building Complex. Working with an existing catering kitchen, a large existing catering kitchen was reorganized to serve two different sides and programs: a large canteen for students on one side and a new restaurant on the other side.
Credit:... More







