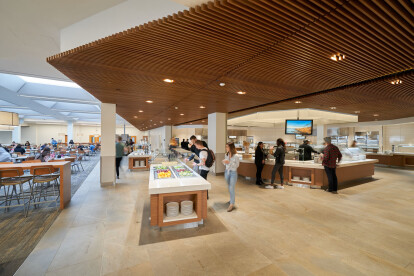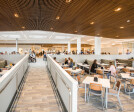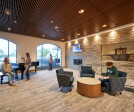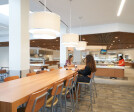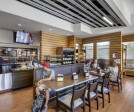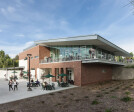Student dining
An overview of projects, products and exclusive articles about student dining
Project • By Ludwig Hansen Architects • Student Housing
Student Residence and Dining Hall
Located on the Lower Campus of the recently established University of Mpumalanga, LHA+UD’s new student residence and dining facility defines the southern boundary of the university. Initially appointed in 2011 by the Department of Higher Education to establish the Design and Development framework for the relatively new university, LHA+UD were subsequently appointed in 2016 to design a new student residence and dining hall for the increasing number of students registered at the university. The building provides accommodation for 200+ students in a mix of single and shared rooms along with self-contained bachelor units, in tandem with the 700 seater dining hall. The guiding principle was to create a building focused arou... More
Project • By HED • Universities
Nicholson Dining Commons
Point Loma Nazarene University (PLNU), a faith-based liberal arts college, wanted to revive its existing Nicholson Dining Commons to reflect an updated modern dining experience that would meet the needs of the campus for the next twenty years. They sought to provide a comfortable and attractive place to eat, study, collaborate, and build long lasting relationships. With limited options on and off campus for dining and meeting, the importance of providing this space for their 3,500 students was amplified. Some of the university’s objectives were to increase their seat count, expand outdoor usage, and improve their oversized and underutilized lounge area.
Nicholson Commons was designed upon the belief that the best conversations happen... More
Project • By HED • Universities
Ullman Commons
“The rhythms of campus life are changed because Ullman Commons is giving students an educational experience, not just a dining experience.” - Tom Visyikis, Director of Auxilary Services, California Lutheran University
California Lutheran University’s Ullman Commons embodies sustainable consumption in both craft and cuisine.
Positioned at the intersection of two main pedestrian access points, the Commons establishes a new, central gathering place for the CLU community. The open-plan interior offers a variety of dining options, featuring local seasonable selections that support both a healthy environment and a healthy lifestyle. Flexible seating, including booths and high-top tables, accommodates students’ pr... More
Project • By Steinberg Hart • Universities
University of La Verne, Citrus Hall & The Spot
Citrus Hall, the new University of La Verne residence and dining hall facility creates unique student success driven living and academic experiences for freshman students on campus.With an eye on recruitment and retention, the University of LaVerne looked to Steinberg Hart to design a new campus quad, envisioned as a hub of student activity and student life. Linking the campus center and Vista La Verne housing, it offers the first dining facility on campus and a large open green space for interaction and community. On the ground floor, access to the housing spaces includes an open and inviting entry with large social lounge and recreation activities, including a communal kitchen for student use.Working with a 1:32 RA to student ratio, these... More





