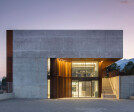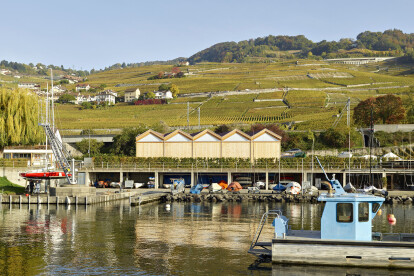Swiss architects
An overview of projects, products and exclusive articles about swiss architects
Project • By Davide Macullo Architects • Offices
RIVER RESIDENCE 2 TIRANA
Project • By Davide Macullo Architects • Masterplans
GREEN VALLEY 3
Project • By Davide Macullo Architects • Bars
VALONA HILLS I-CONES ALBANIA
Project • By Davide Macullo Architects • Apartments
THE SEED TIRANA
Project • By LOCALARCHITECTURE • Theaters
BOULIMIE THEATER
Project • By COMAMALA ISMAIL • Libraries
School campus Grimisuat
News • News • 21 Jul 2023
25 best architecture firms in Switzerland
Project • By Atelier Pulver Architectes • Nurseries
Kindergarten in Renens
Project • By Igual&Guggenheim GmbH • Housing
Housing in Wetzikon
Project • By RDR architectes • Offices
Rhodanie 58
Project • By RDR architectes • Offices























































