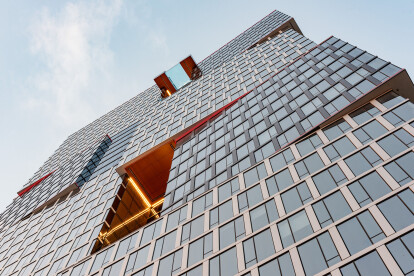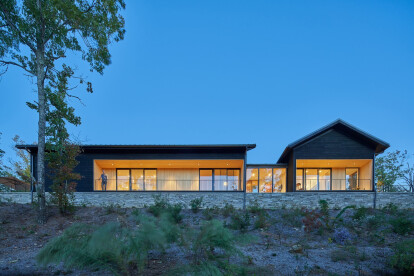Tennessee architecture
An overview of projects, products and exclusive articles about tennessee architecture
Project • By S9 Architecture • Offices
Neuhoff
Abandoned for half a century, the sprawling Neuhoff meat-packing complex is poised to become an exciting new addition to Nashville’s resurgence. S9 Architecture re-envisioned the riverfront property with a comprehensive design that retains and repurposes much of the existing buildings, while strategically incorporating new construction throughout the site.
Seth Parker
S9’s master plan features a connective network of pedestrian pathways, courtyards, public roof terraces, and cantilevered catwalks that create a series of experiences for visitors. The 1.3-million-square-foot project houses a mix of offices, cultural spaces, residential units, and retail/dining establishments.
Seth Parker
Caption
Caption
Cap... More
News • News • 15 Aug 2023
Goettsch Partners completes a “first-of-its-kind” residential tower in Nashville
A short distance from Nashville’s historic Music Row, global architecture firm Goettsch Partners has completed Alcove, a new residential tower in Tennessee’s state capital. The building is described by the architect as “a first-of-its-kind for Nashville.”
James Steinkamp Photography
Located at 900 Church Street, Alcove tower sits adjacent to the “Amazon-anchored Nashville Yards development,” says Goettsch Partners. (Amazon’s Southeastern U.S. headquarters is located in Nashville Yards, a large-scale mixed-use development in the city’s downtown area.) Goettsch Partners explains that the tower is “composed of a series of stacked, shifted cubes, mirroring Amazon’s signature... More
News • News • 11 Mar 2021
Tennessee mountain house inspired by Japanese form and aesthetics
Looking out to the Great Smoky Mountains of Tennessee, the Short Mountain House by Sanders Pace Architecture is divided into three distinct pavilions. This strategy allows space to be efficiently compartmentalized to meet the needs of the owner or expanded into adjacent pavilion areas when extra space is required for guests.
Keith Isaacs Photo
The pavilions are oriented in a way that defines a unique series of negative/exterior spaces around the house and allows for clear sightlines into the surrounding landscape. Connectors designed as bridges span the space between the pavilions, linking them together.
Keith Isaacs Photo
Though the simple gable roofs are in keeping with the region’s vernacular, the roof pitches are based... More






