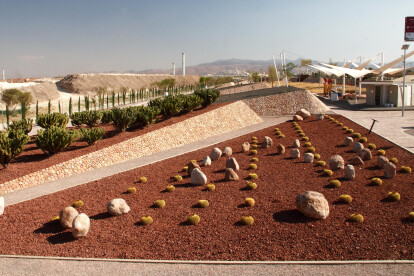Tensile structure
An overview of projects, products and exclusive articles about tensile structure
Project • By MET Studio • Exhibitions
MET Studio creates EDF brand experience exhibit for the London 2012 Games
Project • By LAVA Architects • Sports Centres
ADDIS ABABA NATIONAL STADIUM AND SPORTS VILLAGE
Project • By Mario Schjetnan - Grupo de Diseño Urbano • Parks/Gardens
San Luis Bicentenarial Park
Project • By King Roselli Architetti • Hotels
The Sheraton Milan Malpensa Airport Hotel & Conference Centre
Project • By GRAFT • Apartments
Birds Island
Product • By CABOT AEROGEL • Silica aerogel
Silica aerogel
Project • By BIG - Bjarke Ingels Group • Libraries






























