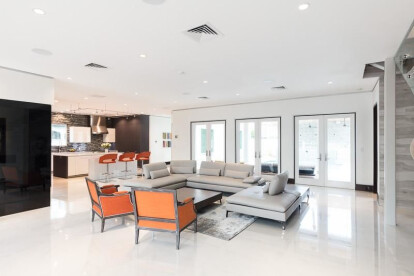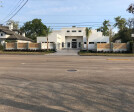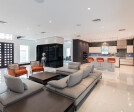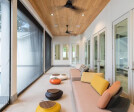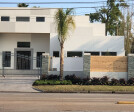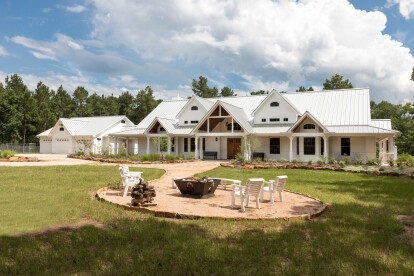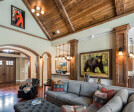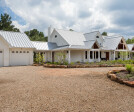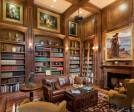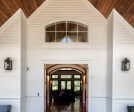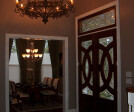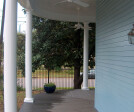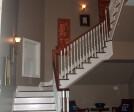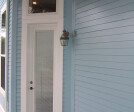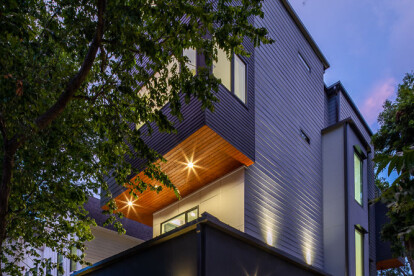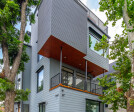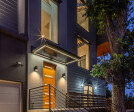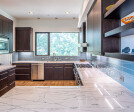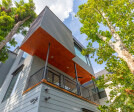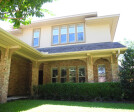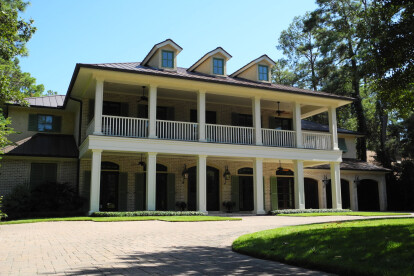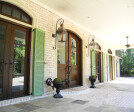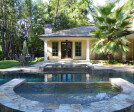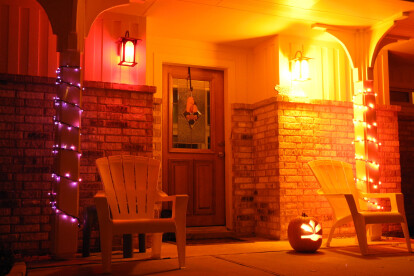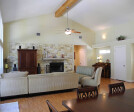The Woodlands
An overview of projects, products and exclusive articles about The Woodlands
Project • By Charles Todd Helton Architect, Inc. • Private Houses
The Stratulate-Forotan Residence
Project • By Charles Todd Helton Architect, Inc. • Private Houses
Peponi Pine Lodge
Project • By Charles Todd Helton Architect, Inc. • Private Houses
The Arnold Residence
Project • By Charles Todd Helton Architect, Inc. • Private Houses
The Sanden-Danielsson Residence
Project • By Charles Todd Helton Architect, Inc. • Private Houses
The Walji-Raissian Residence
Project • By Charles Todd Helton Architect, Inc. • Private Houses
The Ward Residence
Project • By Charles Todd Helton Architect, Inc. • Private Houses
The Nguyen Residence
Project • By Charles Todd Helton Architect, Inc. • Private Houses
2714 Timberjack Place
Project • By Charles Todd Helton Architect, Inc. • Private Houses
The Syal Residence
Project • By Charles Todd Helton Architect, Inc. • Private Houses
