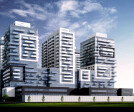Toronto realestate
An overview of projects, products and exclusive articles about toronto realestate
Project • By Graziani + Corazza Architects Inc. • Housing
Paradigm
Project • By Graziani + Corazza Architects Inc. • Housing
Voyager
Project • By Graziani + Corazza Architects Inc. • Housing
Waterford
Project • By Graziani + Corazza Architects Inc. • Housing
The Boulevard
Project • By Graziani + Corazza Architects Inc. • Housing
Parc Nuvo
Project • By GCB Interior Architecture • Apartments
Selene
Project • By Graziani + Corazza Architects Inc. • Housing
Saturday in Downsview Park
Project • By Graziani + Corazza Architects Inc. • Residential Landscape
The Varley
Project • By Graziani + Corazza Architects Inc. • Residential Landscape
Rain and Sense
Project • By Graziani + Corazza Architects Inc. • Residential Landscape
Canvas Condominiums
Project • By Graziani + Corazza Architects Inc. • Residential Landscape
Stockyards District
Project • By Graziani + Corazza Architects Inc. • Residential Landscape
Solaris
Project • By Graziani + Corazza Architects Inc. • Residential Landscape
Sky City
Project • By Graziani + Corazza Architects Inc. • Residential Landscape
DNA 1
Project • By Graziani + Corazza Architects Inc. • Residential Landscape








































































