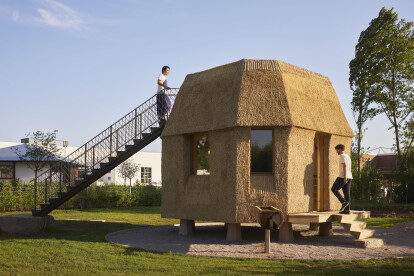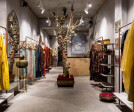Traditional craft
An overview of projects, products and exclusive articles about traditional craft
News • Detail • 27 Nov 2023
Detail: Thatch enclosure of the 'Tane Garden House', Vitra Campus
Project • By FORM • Private Houses
Suzdal Dacha
Project • By Bora Dá Designs • Showrooms
Torani
Project • By Cheng Tsung FENG Design Studio • Sculptures
Fish Trap House
Project • By Cheng Tsung FENG Design Studio • Sculptures
Fish Trap House IV
Project • By Common Ground Practice • Apartments

























