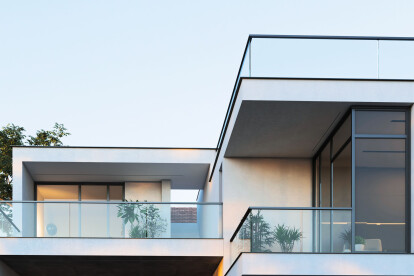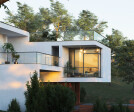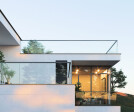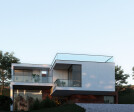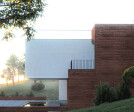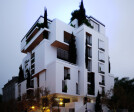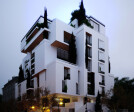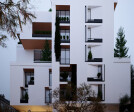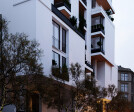Trands
An overview of projects, products and exclusive articles about trands
Project • By shenakhteh studio • Exhibition Centres
tehrani stone complex
This project's approach, which is a place to display and sell stone slab products, goes beyond creating a showroom. It tries to give the audience a choice by being in space and sensory experience of using stone material in the building as an artistic object.
The project is an annex to a newly constructed shed, after which the employer intends to add an office, a residential section, as well as an exhibition space. As a result, the connection that the add-on unit establishes with the existing shed becomes important and in many decisions affects the overall form of the project and the placement of the spaces.
The project is located in Shams Abad Industrial Town. In a context where most sheds and shops work in the field of stone materi... More
Project • By shenakhteh studio • Housing
gelekoh villa
gele koh villa on a 680 m land with limitations such as occupancy level, occupancy and employer demands, based on an outside and inside interaction approach, privacy, control and pulling the green space into the building through failure in the work body. , Creating multiple pop-ups to continue visual communication from inside to outside of the building and vice versa, thereby dimming the boundaries inside and outside and extending the horizontal part of the first floor body to the outside with the help of a console-designed structure and the use of a roof rack as an element.
Caption
Active to define the second level of life and not just as an inactive element to interact with whatever The more inhabitants above ground level.Private vi... More
Project • By shenakhteh studio • Housing
CHENARAN VILLA
ooking for the meaning of the phrase “form follows function” We find that” All things in nature have a shape”. The statement refers to the idea that what the viewer understands from the project form and what happens in the plan are not necessarily the same. But Achieving a combination of these two factors leads to proportions in which form and function become one and have a unified nature. Beginning "from within outward," was a concept that was used to express this phrase in the project.
Caption
In this project, an attempt was made to form as a reflection of performance, and function as a source of inspiration for the formation of the appropriate form to the context of the project Which was desirable for its us... More
Project • By shenakhteh studio • Shops
ara residential building
local settlements in northern Iran formed by a simple adaptation of the nature, geography and climate of that region. The local architecture of this place is so intertwined with nature and in harmony with the climate that it can be called naturalistic architecture. We are looking to redefining the region's former architecture, which needs protection, into today's language.
CGHUNTER
Unique properties: Extroverted architecture is a solution that is necessary to respond to the hot and humid climate of the location of this project. But in Iranian culture, introverted architecture is unavoidable therefore, in this residential apartment where several families live together and also have common spaces, providing a response to introversion an... More










