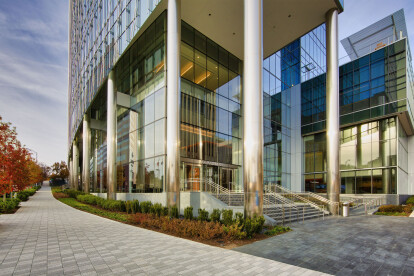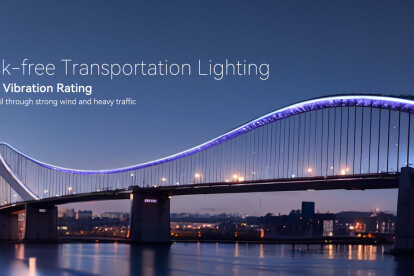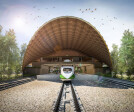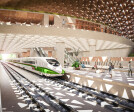Transportation
An overview of projects, products and exclusive articles about transportation
Project • By Novos Architecture Studio • Passenger Terminals
Moda Pier
Product • By Fry Reglet • Column Cover Systems
Column Cover Systems
Product • By Clear Lighting • Transportation Lighting Solutions
Transportation Lighting Solutions
Project • By AIDIA STUDIO • Train stations
Tulum Train Station
Project • By Beyer Blinder Belle Architects & Planners • Masterplans
Columbian Quarter Master Plan
Project • By dkarchitekti, s.r.o. • Train stations
Hall of daily treatment DEPO Brno
News • News • 12 Nov 2020
Virgin Hyperloop’s Pegasus pod designed by BIG completes first passenger test at speeds of over 1,000 km/h
Project • By Michael Muraz Photography • Bridges
Pickering GO Pedestrian Bridge
Project • By StudioMB Architects • Offices
Pier 4 at The Wharf
Project • By FTL Design Engineering Studio • Passenger Terminals
Rosa Parks Transit Center
Product • By mmcité street furniture • AUREO
AUREO
Project • By LMN Architects • Subway Stations
University of Washington Station, Sound Transit
Project • By Louise Braverman Architect • Exhibitions
Hyperloop Suburb-2018 Venice Biennale
Project • By Tolga Architects • Offices
Baku Bus Station 2
Project • By Tolga Architects • Offices


























































