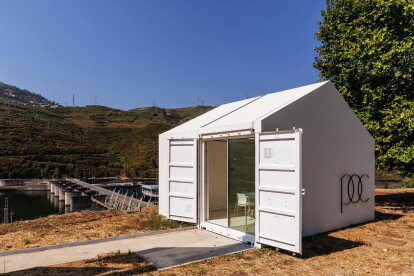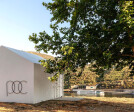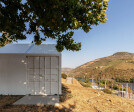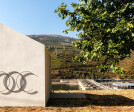UNESCO World Heritage
An overview of projects, products and exclusive articles about UNESCO World Heritage
Project • By Pedro Geraldes • Offices
POC Régua
Having to diminish que quantity of resources that we extract from the soil, it's mandatory that new buildings start to use more and more existing materials and structures.This building, located in Peso da Régua, in a beautiful area of the Douro region (UNESCO World Heritage), was my second approach (after POC Caldeirão) to the use of second-hand shipping containers as the core structure, with the effort of turning it's final image into a qualified and contextualized work.
Paulo Alexandre Coelho
The landscape of the Douro River, near Régua, is clearly marked by morphological elements with enormous character, namely the vineyards and the terraces that support them. Stone buildings that define strong and overlapping... More
Project • By hey5 architects • Visitor Center
UNESCO Visitor Center
The proposal envisions a visitor center that connects the stave church, the world heritage, the cultural environment and the landscape, its strength and the perennial nature of it. “Jord”, the rammed-earth volumes, symbolizes the landscape formations of the Lustrafjord while “Tre”, the thin wood structure surrounding the monoliths, respectfully sitting over the dramatic slope, reminds us of the delicacy of the local architecture represented by the stave church. The building connects cultural and natural heritage in a holistic experience, blurring the limits of the outdoors and indoors while reflecting UNESCO's values.
Caption
“Jord og Tre” wants to become part of the landscape. The museum stan... More
Project • By Jansen • Private Houses
Trulli
Not far from the "trulli village" of Alberobella (UNESCO World Heritage Site) lies the trulli complex of Ceglie Messapica, where the steel windows and doors made from the Janisol Arte 2.0 Corten profile by Jansen provide an attractive contrast between the warm natural stone and the cool elegance of the filigree frames.
© Claudio Palma
With "Swiss technology", as the metalworking company Tempest Infissi di Camarda Quirico in Cisternino informs us on request, the Italian architecture - thanks to the filigree profiles that meet the requirements of renovation and the need for daylight - has combined to create an "impressive example of mechanical efficiency and contemporary beauty".
© Claudio Palma
More
Project • By AW² Architecture Workshop • Pavilions
ASHAR TENTED RESORT
Nestled deep within the vast desert of northwest Saudi Arabia, AlUla is known as a cultural oasis and living museum with more than 200,000 years of human history. Ashar is one of the project sites selected by the Royal Commission of AlUla (RCU) to develop the county into a world class tourist destination.
Image courtesy AW² Architecture Workshop
The architecture and interior design studio AW² was selected by the RCU in partnership with the French Agency for AlUla Development (AFALULA), to design a luxury tented resort on an untouched site within the Ashar valley. The resort will be located 15km from the Kingdom’s first UNESCO World Heritage Site, Hegra.Guided by the Charter Report, Strategic Masterplanning Guidelin... More



















