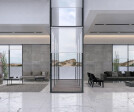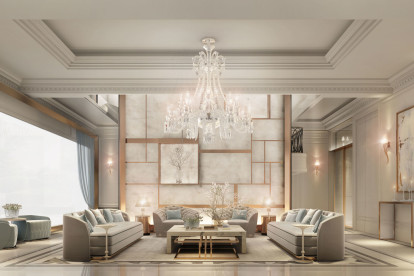Villa interior design styles top interior design firms interior design qatar interior architect dubai company profile interior design firm interior designer luxury houses
An overview of projects, products and exclusive articles about villa interior design styles top interior design firms interior design qatar interior architect dubai company profile interior design firm interior designer luxury houses
Project • By mado architects • Private Houses
SL Chelak Villa
Villa No.1 and No.2 are designed in two lands close to each other, one with 740 square meters area and the other one with 1400 square meters area on gas street at Chelak Province. The client requested a personal signature, a specific idea for him that could be presented in all his projects. According to the subject of the project, Iranian traditional house typology was studied, both introverted and extroverted. In both types, voids were memorable event occurred, whether in the courtyard of the houses in central zone of Iran or as a gholam gardesh of houses in northern part of the country. Due to the study we emphasis on empty space and void. In-Between spaces were the structural idea of the project the client was looking for. So in th... More
Project • By mado architects • Private Houses
Zarafshan Villa
In this project, the client requested a neo-classic building with four separate sections.The design team decided to match the client’s need with his characteristic type and develop the classic structure with a new expression of the past architecture. By studying the past architecture, we attempted to establish a symbiosis between past and present through a representation of the Chahar-Bagh Arche-type.By emphasizing the main axis of the Chahar-Bagh, we created a void between the building that allowed light and landscape into it which connected the ground to the sky.The voids are defined from the roof to the lower part of the building continuously, connecting north to south, east to west and top to bottom of the project.The villa has two floo... More
Project • By IONS DESIGN • Private Houses
Mid Century Modern Living Room Design for 2019
Contemporary and aesthetically pleasing living room design carefully plan in concept of “the Golden Ratio” - where IONS Design ensures that elements and home decor are balanced and in perfect symmmetry from every angle. The open plan home design not only boast a fanciful and serene home interior but a creative fusion of art and functionality. An innovative solution of a mirror TV was cohesively designed in the luxurious Mondrian – esque framed panel which serve as an entertainment and stylish backdrop that conceals and hides the display media when not in use. Mirrors and glass fittings as in the picture window elevates the sleek and trendy appeal of the home interior design. It... More
Project • By IONS DESIGN • Private Houses
Dining Room Design in Parisian Style
Let the family gather into a lavish banquet with an everyday holiday like ambiance through this versatile and avant-garde style dining room interior design. It is enclosed by a picture window in rose gold beveled metal frame that offers a one-of-a-kind dining treat as it takes advantage of the panoramic view of the double-height foyer and further accompanied by a symmetrical sliding pocket glass door with a fascinating monogram handle as a decorative charm and owner’s initial and stamp to the home design similar to royal cypher practice of the 14thcentury. The interior décor features glass installation that wonderfully reflects the beauty of external realm including the alcoves, walls of whimsical backlit onyx, refreshing flower bouquets an... More











