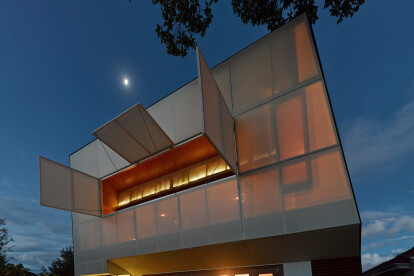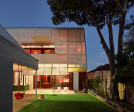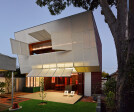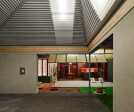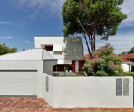Waf 2016 house shortlist
An overview of projects, products and exclusive articles about waf 2016 house shortlist
Project • By Henning Stummel Architects Ltd. • Private Houses
Tin House
Project • By Herbst Architects • Private Houses
K VALLEY HOUSE
Project • By KWK Promes Konieczny • Private Houses
KONIECZNY'S ARK
Project • By Crosson Architects • Private Houses
The Red House
Project • By OHLAB • Private Houses
MM HOUSE
Project • By Studio Milou Architecture • Parks/Gardens
33 Holland Park
Project • By RTA STUDIO • Housing
E-Type House
Project • By studio mk27 • Private Houses
catuçaba farm
Project • By Iredale pedersen hook architects • Private Houses
Nannup Holiday house
Project • By Iredale pedersen hook architects • Private Houses













































