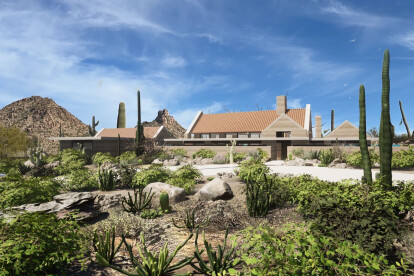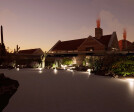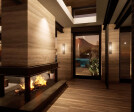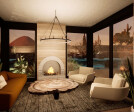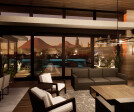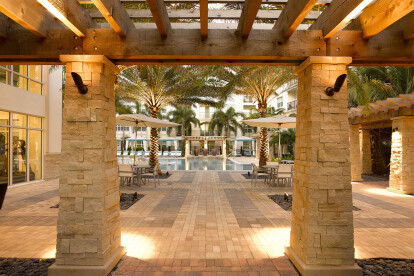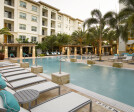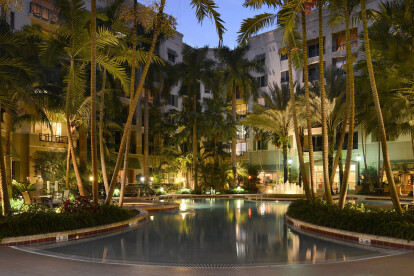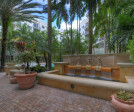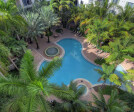Water feature
An overview of projects, products and exclusive articles about water feature
Project • By DION ART • Exhibition Centres
Aqua Cascata in Kyiv
Curving Modern
Deephaven
Hillside Modern
Atrium Desert
Project • By Water Studio • Commercial Landscape
Hotel Drover
Project • By Water Studio • Residential Landscape
Malibu Stainless Steel Sculptures
Project • By Water Studio • Residential Landscape
Lago Vista Rivulet Fountain
Project • By Water Studio • Offices
Two Story Frameless Water Veil
Project • By Water Studio • Offices
Frameless Water Veil
Project • By Water Studio • Shops
RH Modern
Project • By Comelite Architecture Structure and Interior Design • Private Houses
Modern Arabic Villa Architectural Design
Project • By Comelite Architecture Structure and Interior Design • Private Houses
Modern Luxury Indoor Garden Design
Project • By Landscape Design Workshop • Apartments
AMLI Sawgrass Village
Project • By Landscape Design Workshop • Apartments




















