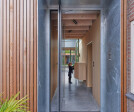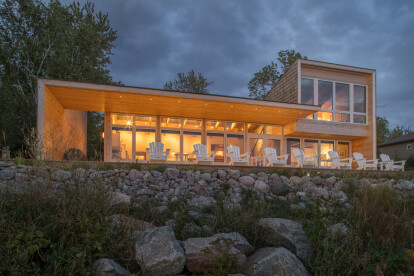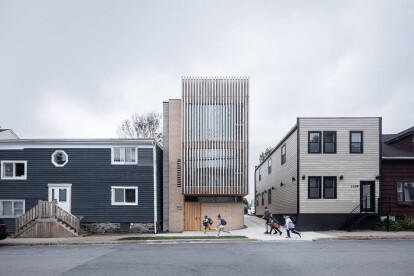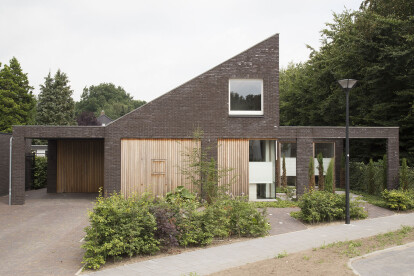Western red cedar
An overview of projects, products and exclusive articles about western red cedar
Project • By Mackin Architects Ltd. • Community Centres
Nuxalk After School Care and Dance Centre
Project • By BLOOT Architecture • Housing
East West House
Project • By Leckie Studio Architecture + Design • Private Houses
Camera House
News • News • 8 Dec 2022
Manitoba Beach House by Cibinel Architecture
News • News • 8 Apr 2022
Vertes Retreat by WOVEN Architecture and Design embraces the Sunshine Coast of Canada
News • News • 14 Jan 2022
Cedar-clad OG House by Omar Gandhi Architect maximizes a narrow lot in the vibrant North End of Halifax
Project • By Brett Farrow Architect • Private Houses
605 Cornish
Project • By 3SIXØ Architecture • Private Houses
Eastside Addition
Project • By Adam Knibb Architects • Private Houses
Carter House
Project • By MYD studio • Private Houses
Sierra Madre Modern Ranch House
Project • By Jan Couwenberg Architectuur • Private Houses
House Vlijmen
Project • By Dubbeldam Architecture + Design • Private Houses
Garden Circle House
Project • By Aurelien Chen Architect • Private Houses
Sentinel House
Project • By ACa • Private Houses
Kew Tree House
Project • By Source Architects • Private Houses






























































