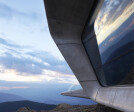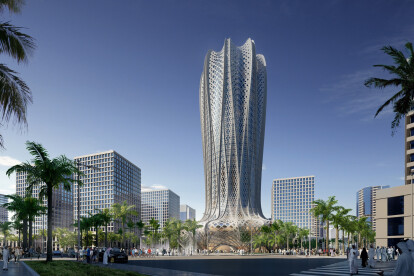Zaha hadid architects
An overview of projects, products and exclusive articles about zaha hadid architects
Project • By Zaha Hadid Architects • Offices
Sky Park
Project • By Zaha Hadid Architects • Exhibitions
Thallus
Project • By Zaha Hadid Architects • Museums
Messner Mountain Museum Corones (MMM Corones)
Project • By Zaha Hadid Architects • Museums
Mathematics: The Winton Gallery Science Museum
Project • By Zaha Hadid Architects • Auditoriums
Innovation Tower
Project • By Zaha Hadid Architects • Offices
Infinitus Plaza
Project • By Zaha Hadid Architects • Museums
Eli & Edythe Broad Art Museum
Project • By Zaha Hadid Architects • Offices
Urban Heritage Administration Centre
Project • By Zaha Hadid Architects • Marinas
Salerno Maritime Terminal
Project • By Zaha Hadid Architects • Universities
Issam Fares Institute for Public Policy and International Affairs at the American University of Beirut
Project • By Zaha Hadid Architects • Hotels
Lusail City
Project • By GD-Lighting Design • Information Centres
2nd Nanjing Youth Olympic Games International Convention Center
Project • By Zaha Hadid Architects • Train stations
Reconstruction of Masaryk Railway Station
Project • By Zaha Hadid Architects • Offices
Sberbank Technopark
Project • By Zaha Hadid Architects • Exhibition Centres



































































