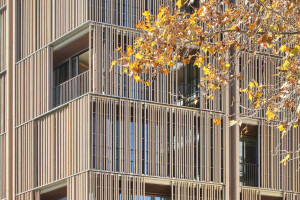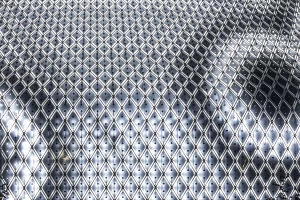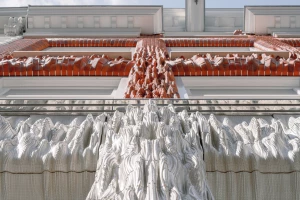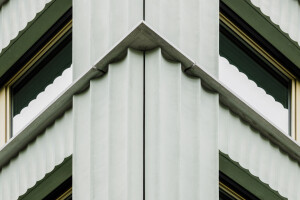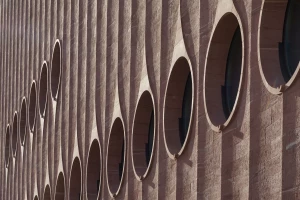Barcelona-based architectural studios MIAS Architects and Coll-Leclerc have completed the development of a distinctive apartment building complex containing 72 social housing units. The building is defined by its triangular plot and red facade, a reference to the area in which it is located.
La Marina del Prat Vermell is a neighborhood in the Sants-Montjuïc district of Barcelona. The area was once home to a number of textile colonies. Established in the mid-19th century, these colonies lay to the south of Montjuic (a hill with historical significance in Barcelona), close to the sea. Fabrics were dyed and then laid out on meadows to dry. The ground acquired a reddish color, giving the neighborhood its name: La Marina del Prat Vermell — the Red Meadow Marina. Today, the area is being transformed into a lively community hub with the development of 12,000 new homes (half of which are municipal-owned affordable rental apartments), education and healthcare facilities, and green spaces.
Triangular plot
The 72 social housing units sit on a triangular plot — 92 x 34 x 86 meters (302 x 112 x 282 feet) — that is demarcated by three streets: Ulldecona, Cal Cisó, and Pontils. MIAS Architects and Coll-Leclerc chose to embrace the plot’s unique physical aspect — the studios maintained the integrity of the triangle and its arrangement “without penalizing the clarity and typological rationality of the orthogonal interior distribution of the dwellings.” The plot’s three vertices remain as three closed corners, without any cutaways or simplifications.
In a bid to fit 72 social housing units, each with optimal conditions for ventilation and solar exposure, MIAS Architects and Coll-Leclerc developed a proposal in which all apartments would have a corner setting and dual orientation. To achieve this, the studios chose to fragment the triangular plot with two patios and two passageways oriented north to south, thereby creating five volumes. The building complex has seven floors and a total floor area of 7,670 square meters (82,559 square feet). Apartments are spread across the upper six floors — each floor accommodates twelve apartments. The two smaller corner volumes, lying east and west, contain dwellings with particularly unique layouts. The overall configuration guarantees that all apartments receive two hours of solar exposure between 10.00 and 14.00, as specified by regulations.
The architects describe a “certain ambiguity in the perception of the complex depending on the point of view.” When observed from the east and west corners, it appears as one block with fissures; from the south-facing facade, the five volumes are clearly identified (allowing sunlight to travel through the passageways at midday). “The materialization or dematerialization of the block varies according to the position of the observer,” the architects note. The incorporation of five volumes also avoids a single, soulless 92-meter-long (302-feet-long) facade. Instead, the facade balances form and function, adapting to the plot’s scalene triangle shape.
Red facade
A building’s facade can often tell many stories. Here, the facade’s red color connects with the surrounding neighborhood and its historic past. It helps to create a pleasing and approachable building, something that can be overlooked when designing social housing. “The building's facade, with its vibrant colors inspired by the local history of La Marina del Prat Vermell, not only adds to the aesthetic appeal but also resonates with the community's heritage,” explains Josep Miàs, Principal and Founder of MIAS Architects. “The reference to the textile factories and the reddish hue of the drying fabrics evokes a sense of optimism and happiness, celebrating the area's past and cultural identity. Seeing such a colorful facade can indeed bring joy and a sense of belonging to the residents, enhancing their pride in their neighborhood and positively influencing their perception of the building. This integration of historical context and cheerful design elements fosters a stronger connection between the residents and their environment, ultimately contributing to a more positive living experience in a social housing setting.” The red theme continues in the apartment terraces and the interior door and window frames.
Facade design, fabrication, and installation
MIAS Architects and Coll-Leclerc made a decision on the facade’s design based around two key elements: lightness and durability. “To determine its composition, we considered several factors, including aesthetics, structural integrity, and practicality,” says Josep Miàs. “We settled on alternating vertical strips of glass and ribbed GRC (glass fiber reinforced concrete). This combination offered the desired balance of transparency, texture, and resilience, fulfilling our objectives of creating a visually appealing yet robust facade.” The 17-millimeter-thick GRC panels were chosen because of their lightweight nature, making installation more straightforward and reducing structural loads. The durability of GRC panels will ensure the facade maintains its appearance over time. The reddish concrete’s ribbed texture adds visual interest and is designed to evoke the folds of those fabrics drying on a meadow.
The ribbed panels were fabricated off-site, using molds to cast the GRC material into the required shape and texture. The panels were then assembled with 120-millimeter metal frames and transported to the site for installation. Miàs explains that “insulation is commonly applied behind the panels during the construction phase to ensure efficient thermal performance.” This process streamlined the building’s construction.
Sustainability
The facade’s materiality is an important factor in reducing the building’s carbon footprint — making use of lighter components and alternating vertical strips of glass and ribbed GRC reduces CO2 emissions. Furthermore, the high-quality insulation of these materials ensures low thermal transmittance (0.24 W/m2 K), thereby minimizing energy consumption. The use of lightweight materials also helped to avoid excavation in contaminated industrial soils.
Temperatures in Barcelona have been increasing since 2016, with heat waves occurring more regularly. The building’s facade plays a significant role in maintaining the interior climate and promoting natural ventilation. “The facade's design aids heating and cooling by maximizing solar gain in winter and providing solar shading and cross ventilation in summer on all floors,” says Josep Miàs. “This design helps regulate indoor temperatures, reducing the need for heating and cooling systems and ultimately lowering energy consumption.”
The use of Gradhermetic louvers offers a technical, practical, and decorative solution in terms of solar protection. “Practically, they protect wide terraces that follow the geometry of the envelope, providing shade and privacy. Aesthetically, they contribute to the overall design by enhancing the visual appeal of the building's exterior,” says Miàs. The inclusion of terraces in each apartment is a key component of the building’s design and appeal. To prevent thermal bridging between the terraces and interiors, MIAS Architects and Coll-Leclerc insulated the terraces and utilized a design that minimizes heat transfer, creating an in-between space. “This helps maintain consistent indoor temperatures and reduces energy loss, contributing to the building's energy efficiency,” says Miàs.
The building is designed to Passivhaus standards and has extremely low heating and cooling demands. “This is achieved via a number of factors, including the shape of the project, the selection of materials, the use of insulation, and the incorporation of features such as solar shading and cross ventilation, all of which contribute to the building's energy efficiency and overall sustainability,” says Miàs. The building has a low energy consumption of 8.76 kWh/m2 with an A rating.
The reinforced concrete structure makes use of a Bubble Deck system, a construction method that incorporates hollow recycled PVC “bubbles” into a concrete slab — this reduces the amount of concrete needed and the weight of the slab, without compromising structural integrity. The Bubble Deck system reduced the project’s floor slab weight by 35 percent, allowing the architects to create cantilevers that were necessary to adapt to the site’s unique geometry. The Bubble Deck system also helped the project to meet Passivhaus standards.
Ecoenergies Barcelona centralizes a distribution network for hot and cold energy needs in Barcelona’s Zona Franca, and services a number of areas including La Marina del Prat Vermell. Ecoenergies' subway biomass network freed up the building’s roof, allowing the architects to install a shared solar photovoltaic production plant — consisting of 89 modules, the plant produces 37.8 kWp (kilowatt peak) and meets 51 percent of the building’s energy consumption needs. The remainder of the roof is covered with vegetation. Flowerbeds in the access passageways are planted with a red flowering species, promoting biodiversity; alongside vegetation on the roof, they help to mitigate the urban heat island effect. Bike racks are also installed in the passageways to encourage greener forms of transport.
The building opened its doors to residents in early 2024. It was awarded the 2023 Architecture MasterPrize in Social Housing.


















































