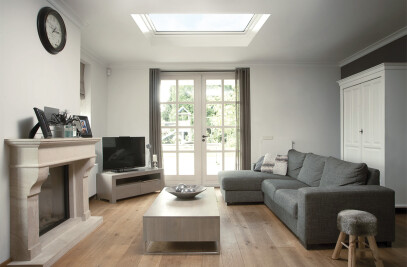Danish architectural firm Henning Larsen features in Archello’s 25 best architecture firms in Denmark. This article highlights a recently completed Danish project undertaken by the two studios.
Situated alongside a picturesque fjord in Klaksvik, the second largest town in the Faroe Islands, Klaksvik Rowing Clubhouse by Henning Larsen is a modern facility with cutting-edge amenities that aims to celebrate Faroese sporting and cultural heritage. The design features a distinctive sloping green roof that mimics the shape of a boat, blending the building with its maritime surroundings.
Rowing, the national sport of the Faroe Islands, is a significant part of the Faroese culture, with athletes dedicating considerable time and effort to year-round training and competitions against neighbouring towns. Furthermore, the traditional craft of wooden boatmaking has held great emotional and historical importance for the Faroese people for centuries. Typically crafted with a single axe, traditional Faroese boats trace their origins back to Viking times and are included in the UNESCO list of Intangible Cultural Heritage of Humanity.
With this legacy in mind, Henning Larsen's 620 m2 clubhouse structure features a sloping green roof and a timber façade honouring traditional Faroese design. It also accommodates a spacious open-plan boat storage area designed to showcase the boats optimally.
The structure also includes a designated area for training sessions, a café accessible as a communal space for rowers and visitors alike, and a loft area lit by deep skylights that provides additional space above. The clubhouse's exposed timber beams and wooden panels are complemented by black steel used for the window frames, light fixtures, and structural detailing.
A wooden dock wrapping around the structure's base provides views toward the fjord and surrounding landscape. When preparing to launch the boats, expansive timber doors open from the boat storage area onto the wooden dock and water, facilitating efficient transitions in and out of the water. Boats can be safely and swiftly stored away in a compactly designed compartment within the building.
Slatted timber was used to clad the doors on the ground floor and openings on the upper floor. The slatted nature of this material application emits a warm glow in the evenings.
"We wanted to create a space that is more than a simple boat storage. The expansive doors opening onto the wooden dock and the open timber interior were designed to enhance the community use of the space," says Ósbjørn Jacobsen, Design Director, Faroe Islands, Henning Larsen.
Finally, in addition to its role as a public venue hosting a variety of rowing events and exhibitions, the clubhouse also forms the core of a larger urban plan being undertaken by Henning Larsen that prioritizes pedestrian access and a lively program of destinations, including a children's skating rink and a central plaza. According to Henning Larsen, the Klaksvik masterplan is now 40-60% complete.






































