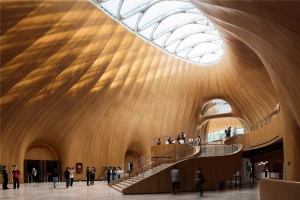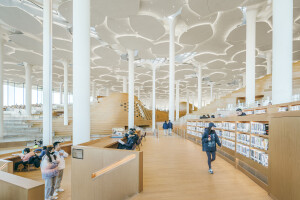Woods Bagot is a global architecture firm known for its diverse portfolio of forward-thinking and sustainable projects. With seventeen studios across six regions, the firm specializes in architecture, interiors, and master planning. It embraces collaboration and user analysis to create spaces that resonate with the client's needs.
At the heart of Woods Bagot's philosophy is “People Architecture,” which prioritizes empathy, diversity, and adaptability. This approach is evident in its projects characterized by the innovative use of materials, integration with the environment, and design of functional, socially engaging spaces that emphasize sustainability and visual harmony.
With its human-centric approach towards design combined with cutting-edge technology, Woods Bagot has secured fifth place in Archello's 100 best architecture firms in the world.
Here are five key projects that define the practice:
1. St Mary’s Calne School Library
Designed as a part of the St Mary’s Calne School campus in Wiltshire, UK, this library by Woods Bagot London Studio is a two-story structure wrapped in a brick facade and an expressive glass and timber angular roof. Sitting on the edge of an orchard amidst century-old buildings, the library intends to serve as an inspirational contemporary center for learning that motivates students and promotes social interaction. Taking cues from the surrounding fruit trees, the roof, supported by an array of structural support beams, emulates the branches of a tree holding a wooden canopy. Double-height curtain walls let natural light pour into the spaces, while clerestory glazing gives the impression of a floating roof.
The Deakin Law School Building reimagines conventional institutional spaces in a striking, dramatic form. Its distinct geometry results from flexible, dynamic learning spaces that span the formality-informality continuum. The main wing of the building, a rectangular glass structure containing various learning areas, lies adjacent to the stacked volumes and is primarily utilized for teaching. The subdued color palette is continued inside, with interiors of white plasterboard, concrete, and wood, creating a simple finish while framing views of the surrounding green landscape.
In the island country of Cyprus, Minthis is a luxury Mediterranean mountain resort that transforms and restores a historic Cypriot village. The complex adopts a modern yet sensitive approach to create an identity based on the existing vernacular design of the island of Aphrodite and ideas of a pleasant, rural life. Pitched roofs, sandstone bricks, cypress wood, and terracotta tiles are all reimagined from elements of traditional Cypriot architecture that create a timeless statement of utilitarianism and simplicity. Planned around a central water body, the villa clusters are drawn from centuries-old courtyard planning and the idea of layering spaces to create alternate indoor and outdoor areas.
4. University of Sydney Business School
The University of Sydney Business School integrates various facilities spread out on the campus into one single, cohesive site with nine buildings planned around trees and historic buildings. The structure has a double-skin building envelope with a layered façade for thermal massing and shading. A strata of terracotta baguettes, drawing from the traditional local sandstone, visually unify the buildings with the campus aesthetic while facilitating a dynamic shading system in response to the solar orientation and program.
In Singapore, Woods Bagot Hong Kong studio developed a mixed-use destination that combines retail, leisure, dining, office, co-working, and co-dwelling spaces in a creative and socially conscious environment. Setting a new paradigm for living, working, and playing, the redevelopment is an experiential civic hub in the city center. The wood and steel structure draws inspiration from Singapore's tropical landscape, integrating nature, accessibility, and community in its facade and interiors.









































