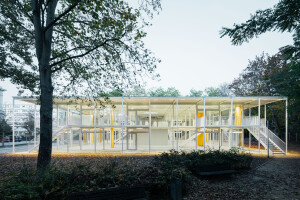Milan-based Filippo Taidelli Architetto designed the Roberto Rocca Innovation Building as part of the campus of Humanitas University, an international medical school. Located in Pieve Emanuele, a comune in the Italian region of Lombardy and part of the Metropolitan City of Milan, the new building is characterized by its transparent facade and wooden load-bearing construction. The design concept is that of a “knowledge hangar”, a structure with reconfigurable spaces that respond to Humanitas University’s ever evolving needs and the rapid pace of technological innovation.
Described as “a place of learning and exchange where science and innovation meet the new frontiers of medicine and biomedical engineering,” Filippo Taidelli Architetto created a “knowledge hangar” whose form and materiality are anchored in the values of science, medicine, and innovatory architecture. As the headquarters of a new degree course in Medicine and Biomedical Engineering, the Roberto Rocca Innovation Building’s highly advanced technologies include electron microscopy, 3D printing, and artificial intelligence: “[In a space] where data scientists, doctors, and engineers work together to identify new diagnostic systems, for me the challenge was to design a building that keeps pace with this idea of innovation and projection into the future,” says Filippo Taidelli.
The 6,000-square-meter (64,583-square-feet) building’s single-span volume juxtaposes wood, glass, metal, and exposed concrete to create spaces that are harmonious, aesthetic, practical, and versatile (with an entirely reconfigurable layout). Filippo Taidelli explains: “my concept envisages a kind of industrial pavilion with large laminated wood spans and exposed concrete floors that offer total flexibly in layout reconfigurations in order to keep with constantly changing technologies.”
Spaces are arranged flexibly in a non-hierarchical nature over three stories (plus a basement level), encouraging exchanges across disciplines. An atrium rises through a 500-square-meter (5,382-square-feet) multifunctional central volume, concentrating the building’s vertical and horizontal flows; a metal staircase ascends to the upper floor. On the ground floor, three reconfigurable 200-square-meter (2,153-square-feet) classrooms are arranged around the atrium, each with moveable furniture and walls; in addition, there are two “problem-based learning” rooms and a study hall. Informal workspaces, an AI center, and 3D printing laboratories are located on the first floor, with offices and a terrace on the second floor. The basement houses technical rooms, a precision optics laboratory, and student service areas.
The Innovation Building’s exterior is characterized by its transparent envelope: A first-floor double-skin glass facade, akin to a “light box”, provides the interior with plenty of natural light — the outer skin uses a screen-printed glass. A continuous glass facade on the ground floor ensures visual continuity with the outdoors. The use of glass walls in the classrooms promotes a culture of openness and knowledge sharing.
Wood is very much the building’s defining feature and its natural warmth is organically expressed. An exposed post and beam system works in tandem with materials such as reinforced concrete and glass — the enhanced strength of the mass timber components allows for large glulam (glued laminated timber) spans. Filippo Taidelli considers wood to be the “‘brick’ of the future . . . [having] achieved exceptional results in terms of formal flexibility and height development.”
Filippo Taidelli Architetto pursued an environmental and sustainable design approach that prioritizes the health and well-being of the Innovation Building’s users. The building’s envelope optimizes the availability of natural light during the darker winter months; a shading system that utilizes a top-floor horizontal brise-soleil minimizes overheating and glare during the summer months; moreover, the overhanging first floor provides shade to the ground floor. LED lighting works in tandem with external conditions and the presence of people.
Filippo Taidelli’s decision to use a load-bearing wooden structure with reinforced concrete floors responds to the urgent need to reduce embodied carbon emissions — timber naturally sequesters carbon and is a renewable resource, ensuring it has a key role to play in decarbonizing the construction industry. Further environmental strategies include the ventilated double-skin facade, rooftop photovoltaic panels, and groundwater pumps. The Humanitas University campus makes use of a geothermal system to heat and cool its buildings; rainwater and the residue from geothermal systems are recovered and used in flushing toilets and irrigation. The Innovation Building is LEED-certified Gold.
Roberto Rocca Innovation Building is named after Roberto Rocca, a founder of the Techint Group, a conglomerate that is “firmly committed to the promotion of innovation and scientific culture.”
The Humanitas University Campus was also designed by Filippo Taidelli Architetto.





































































