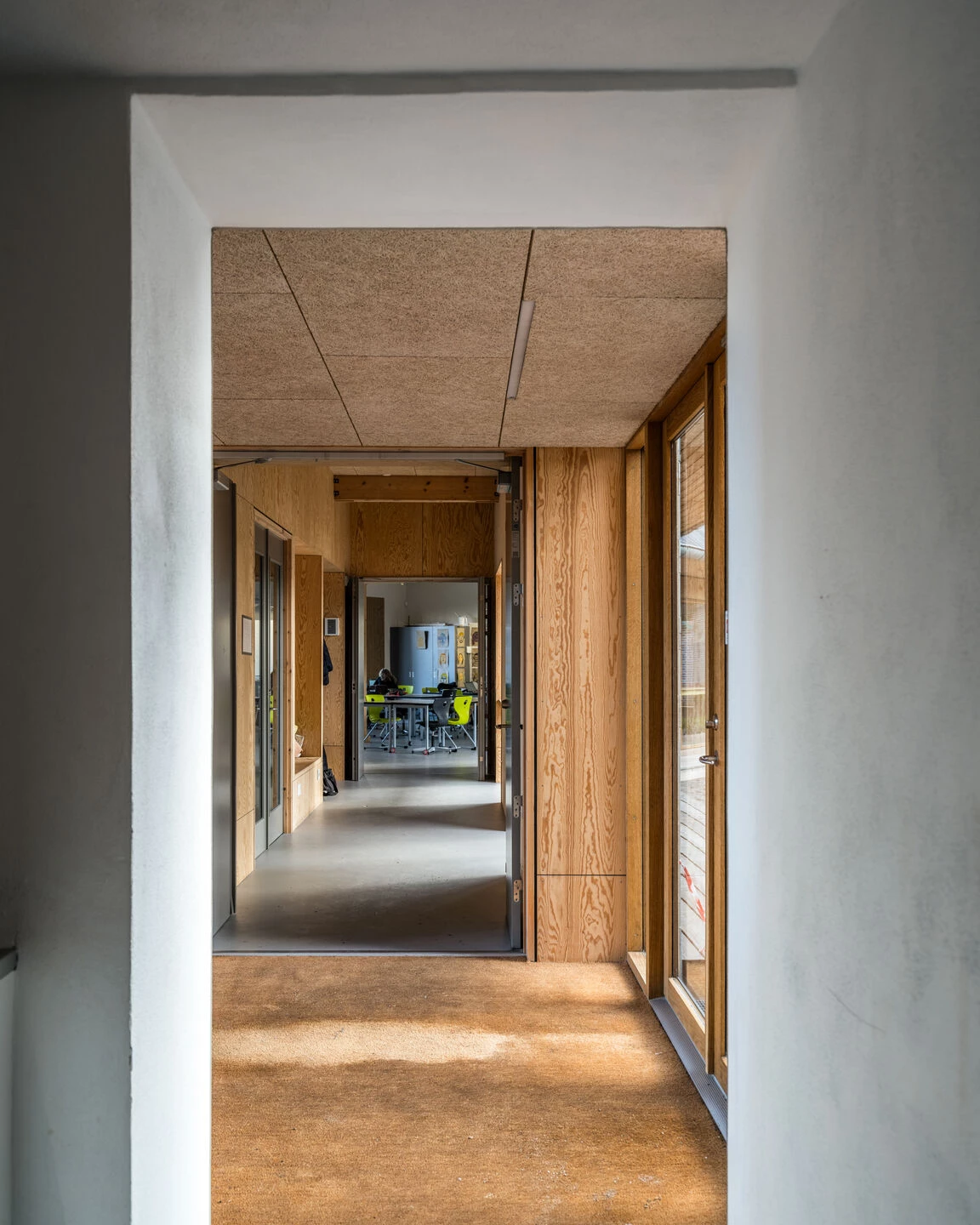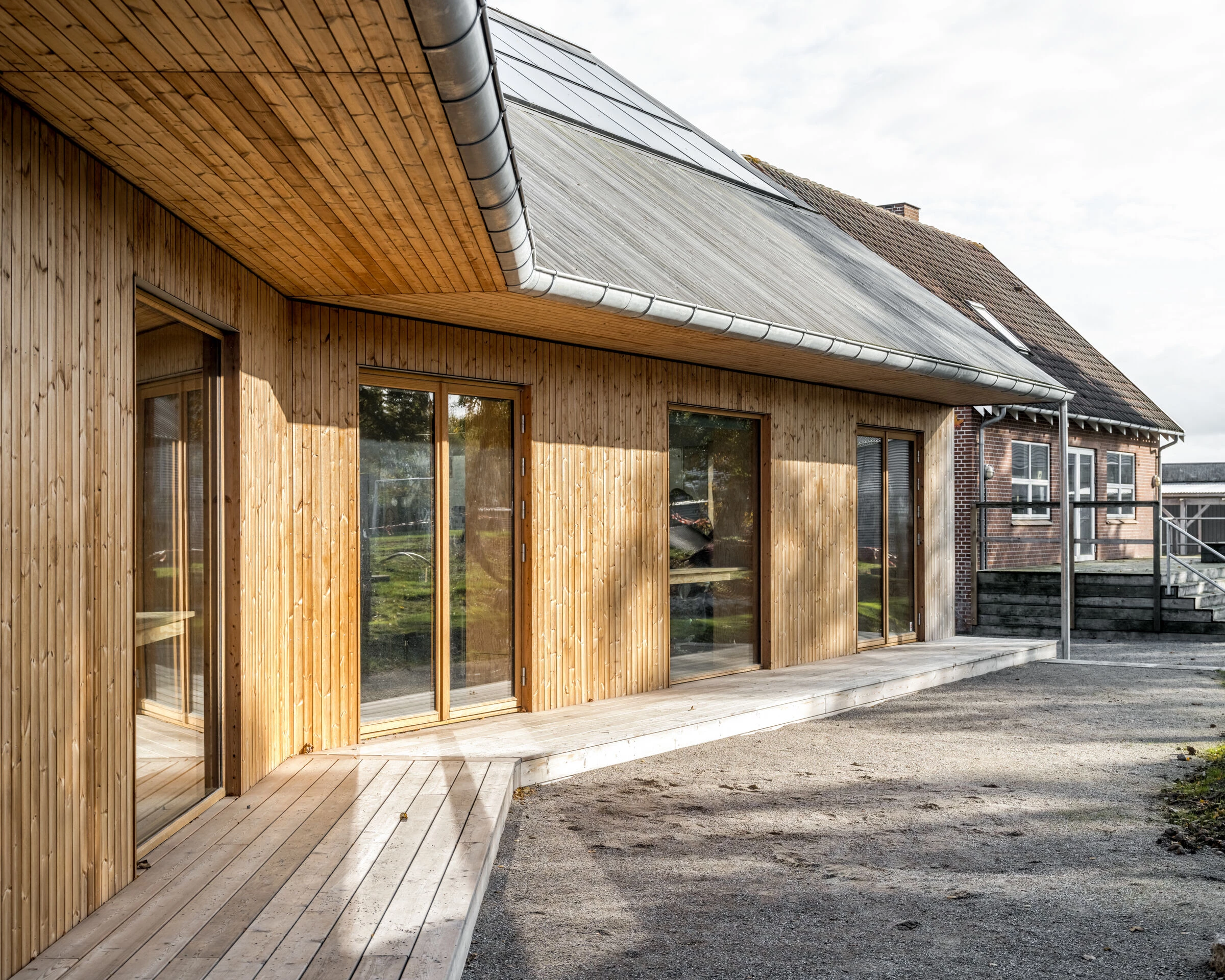Feldballe School in Rønde, Denmark, is a 250-square-meter extension designed by Henning Larsen. The project demonstrates the feasibility of using carbon-negative and bio-based materials in contemporary school buildings. It serves as a prototype for climate-conscious educational facilities and is intended to be scalable to other contexts.

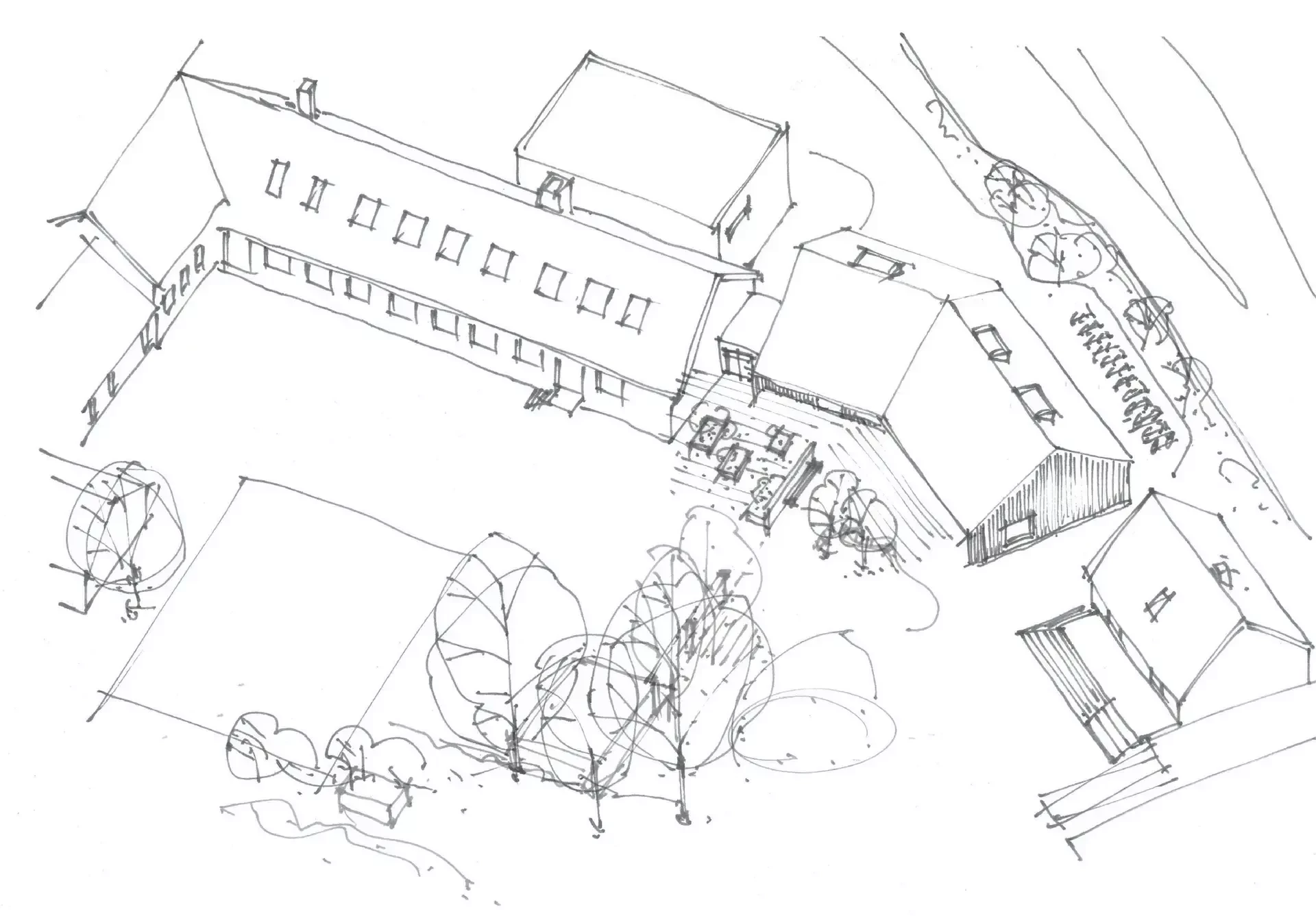
Designing for a climate-conscious generation
The design approach reflects an awareness of the environmental challenges facing future generations. The building integrates biogenic materials that naturally sequester carbon, offering a built example of how the carbon cycle can be engaged in architectural design. The project enabled experimentation with low-impact materials in a context that directly serves the next generation.
The architectural concept was guided by a commitment to lowering the building's carbon footprint across its lifecycle. Jakob Strømann, Director of Sustainability and Innovation at Henning Larsen, describes the project as a reference point for addressing emissions within the construction industry. The school typology added a layer of responsibility, prompting design decisions that prioritize both environmental concerns and the wellbeing of students.
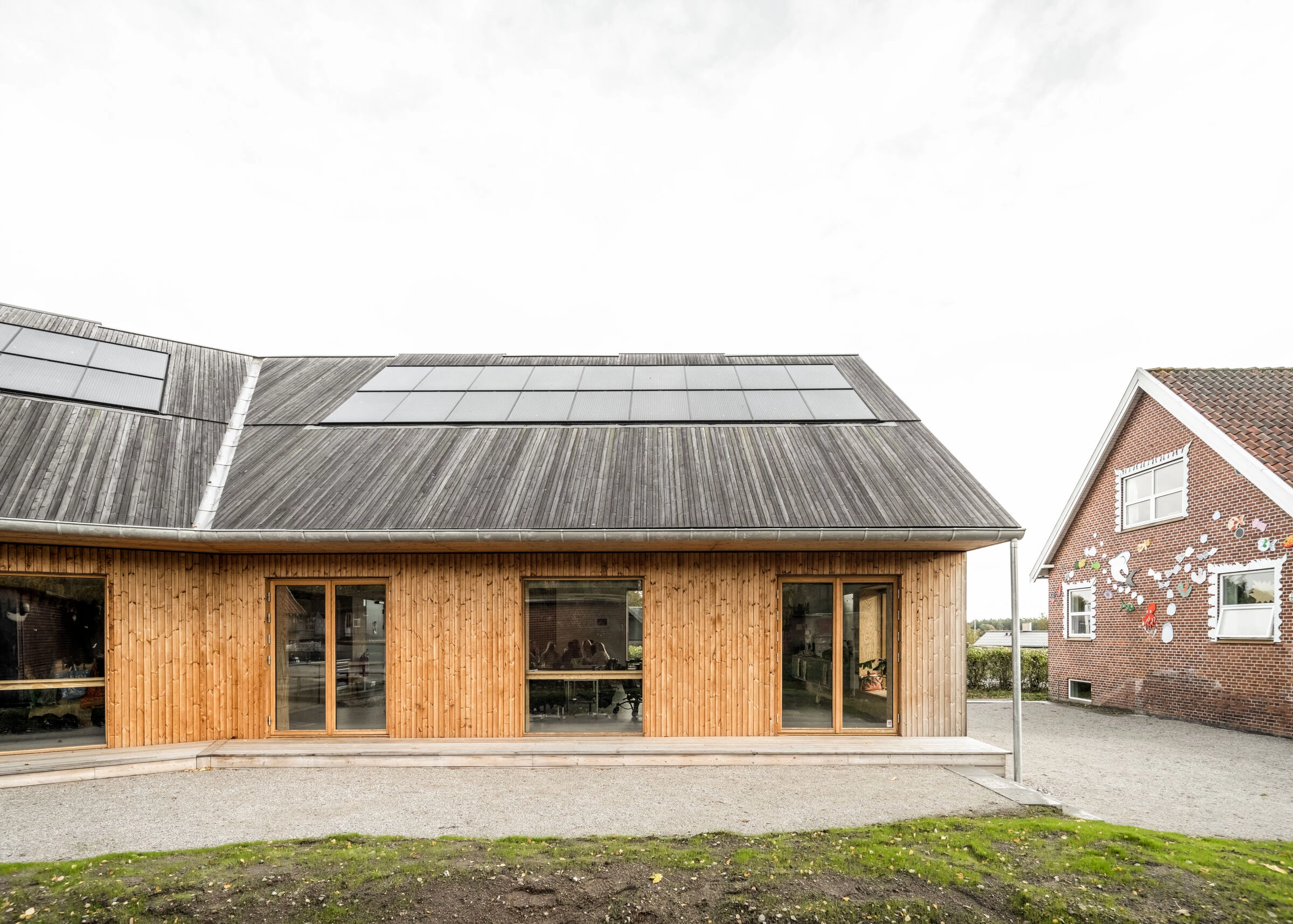
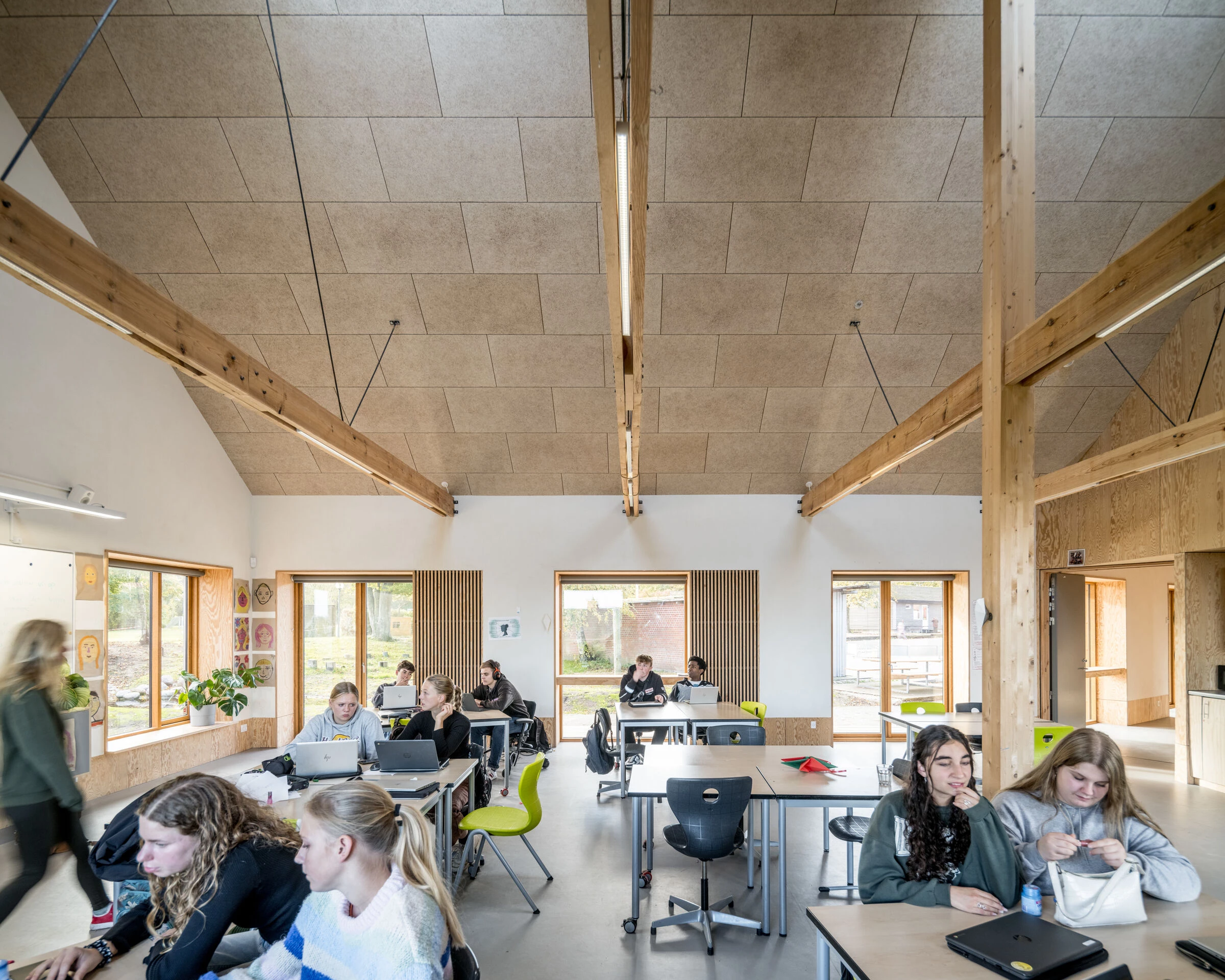
Material strategy and bio-based alternatives
Locally sourced materials including wood, straw, and eelgrass replaced conventional products. These materials offer natural carbon storage benefits, are non-toxic, and contribute to thermal and acoustic performance. They also support indoor air quality and occupant comfort. The choice to use agricultural byproducts and fast-growing renewables was driven by both performance and ecological concerns. The team sought to demonstrate that it is possible to reduce material intensity without compromising functionality or comfort.
A key structural element is a compressed straw panel system developed by EcoCocon, a Slovak company. The prefabricated panels—straw enclosed in wooden cassettes—enable modular construction adaptable to various building types. The roof is constructed entirely from timber, and the ventilation filter system uses locally harvested eelgrass.

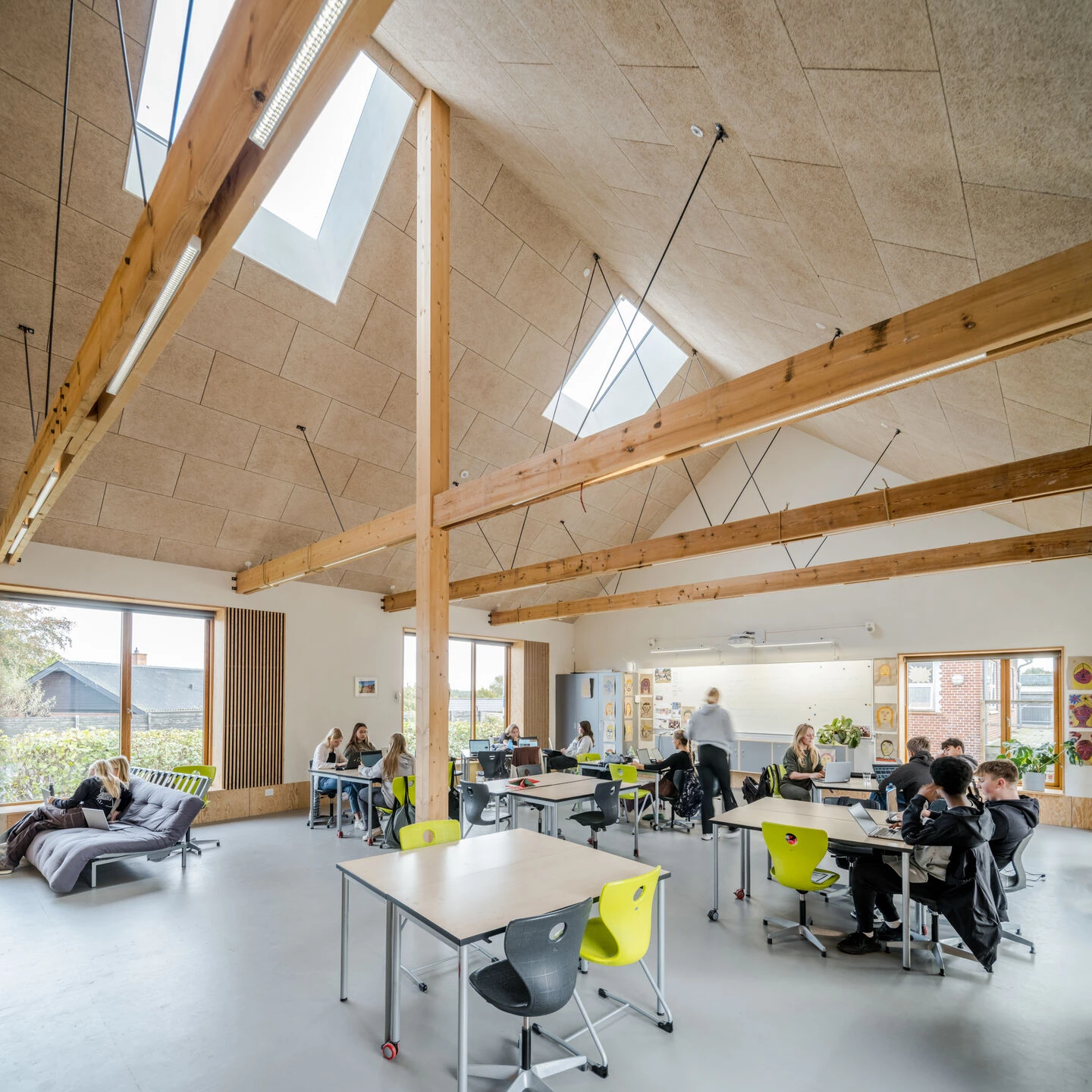
Natural ventilation system
Ventilation is provided by the NOTECH system, composed entirely of eelgrass. Developed WindowMaster in collaboration with the Danish Technological Institute, the system functions as both a filter and a sound-dampening element. Its integration at Feldballe supports passive climate control strategies and contributes to a healthy learning environment. The system received the Danish Design Award in the Better Learning category.
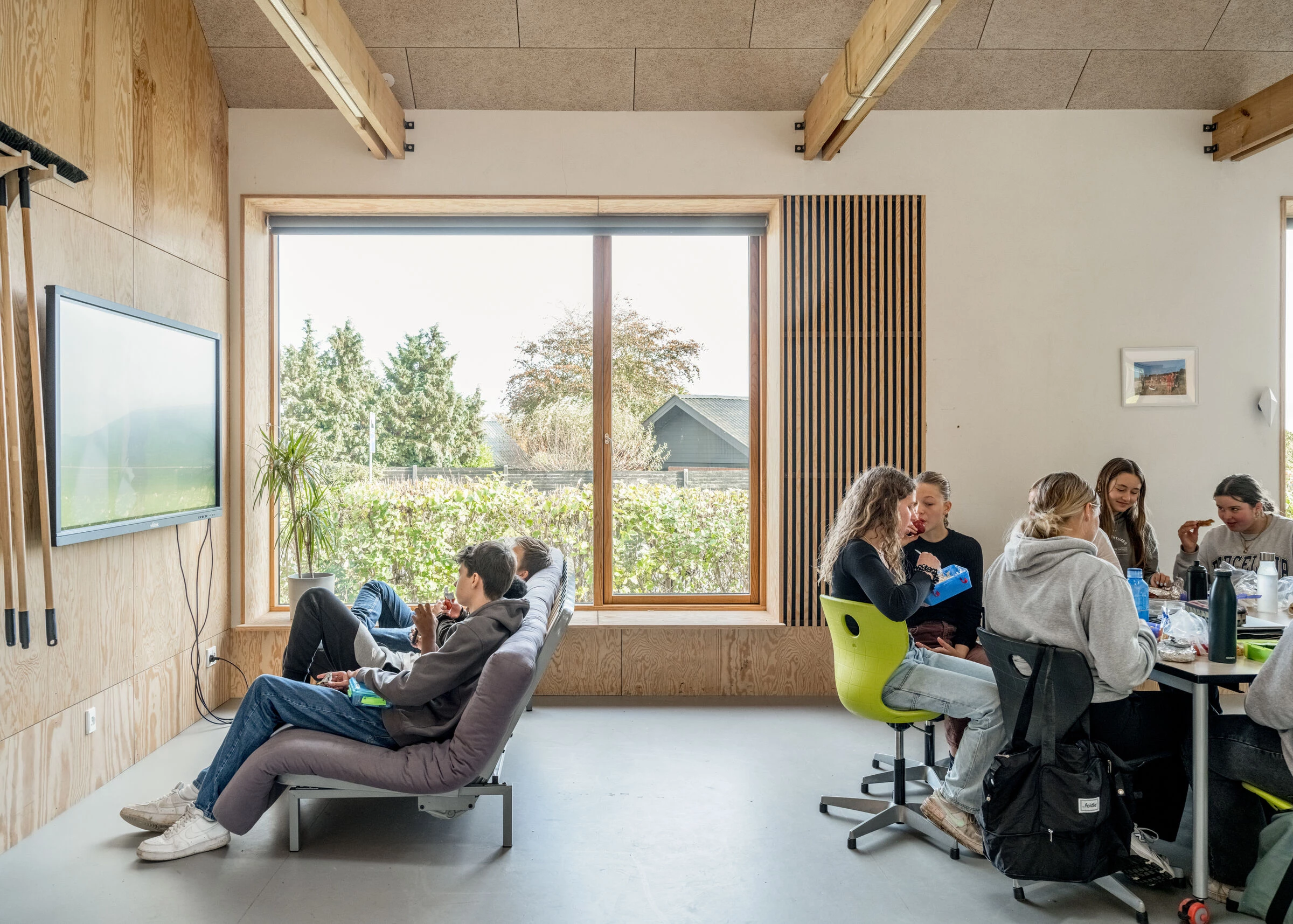

Recognition
Feldballe School was recognized with the Danish Design Award for Better Learning and nominated for the 2025 Construmat Award. Henning Larsen received the Fast Company “Most Innovative Company” award in 2023 for its work with bio-based materials, with Feldballe serving as the central case study.
