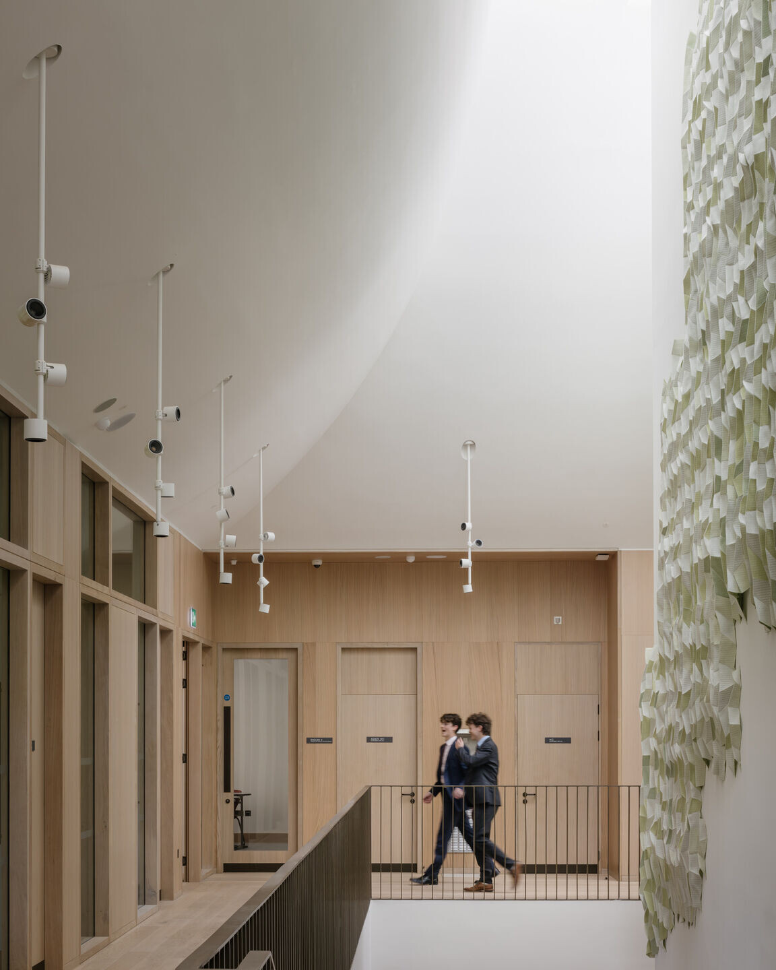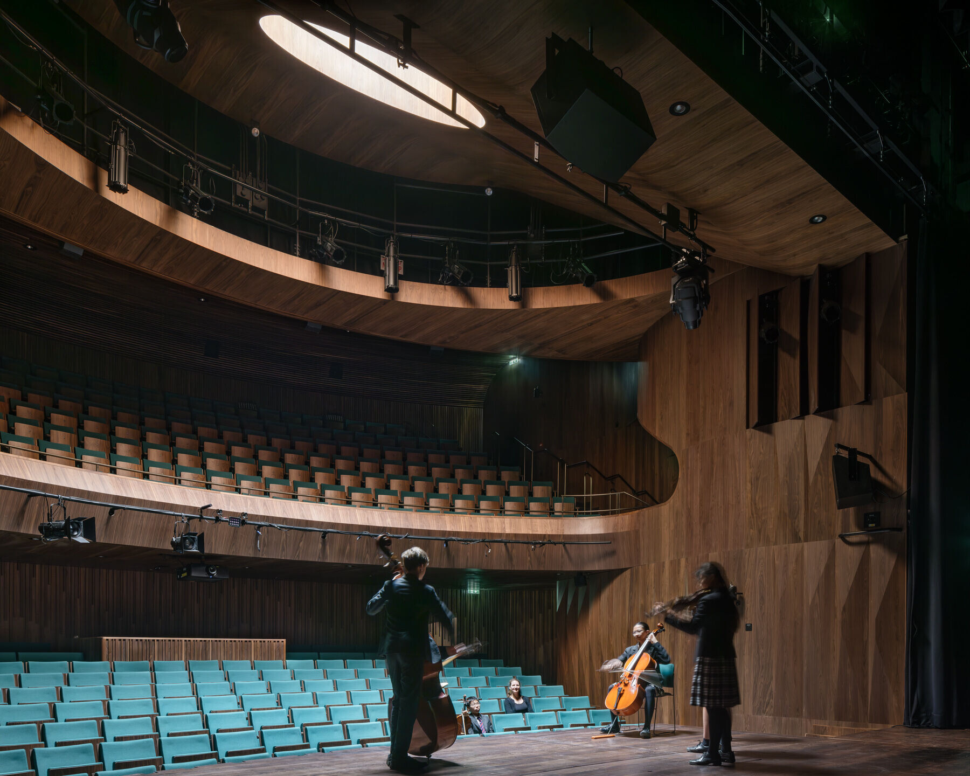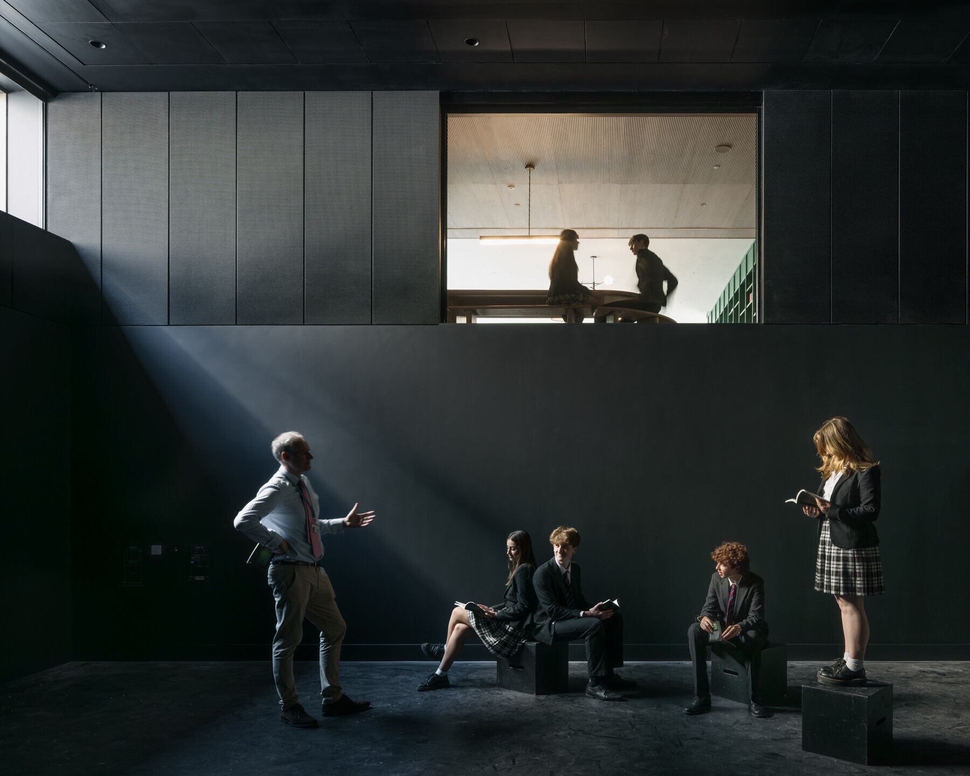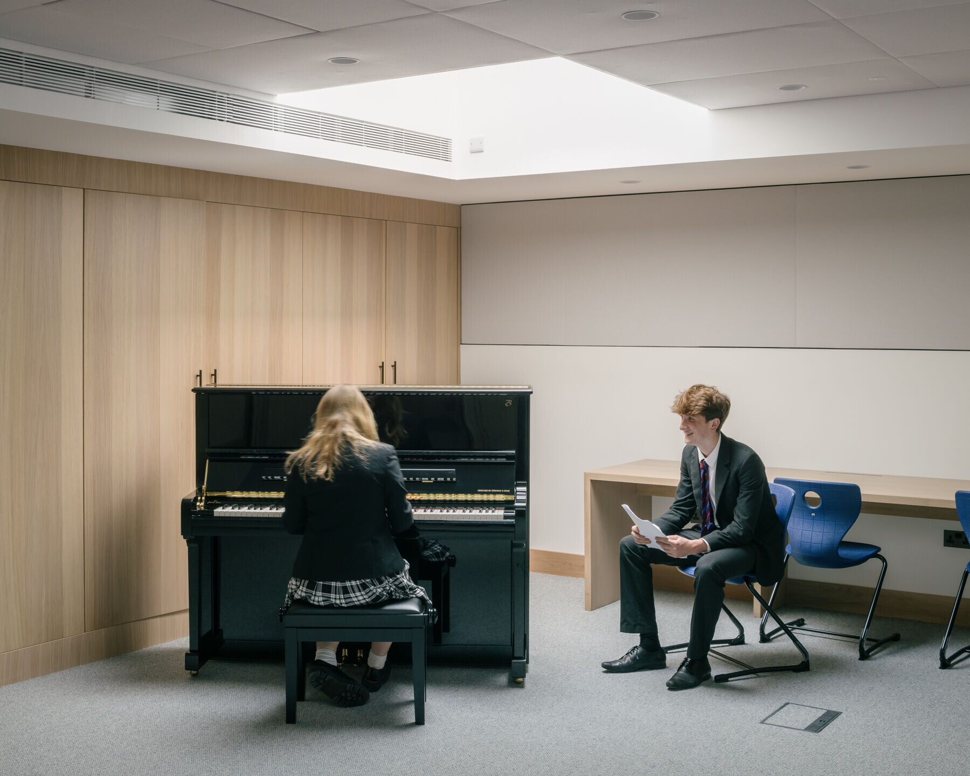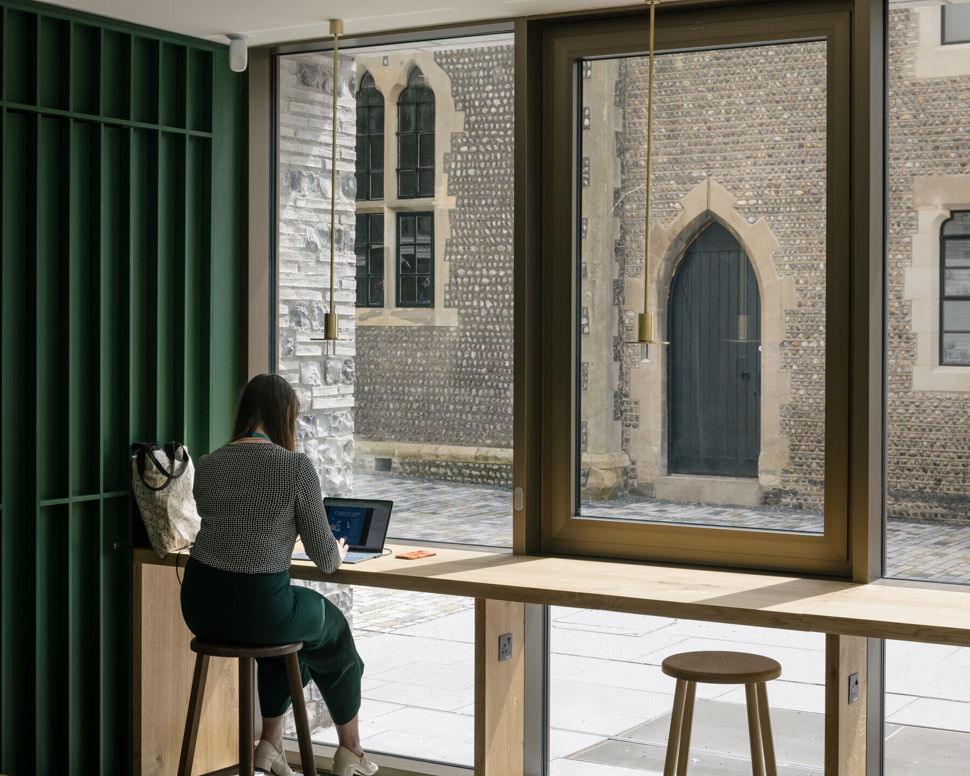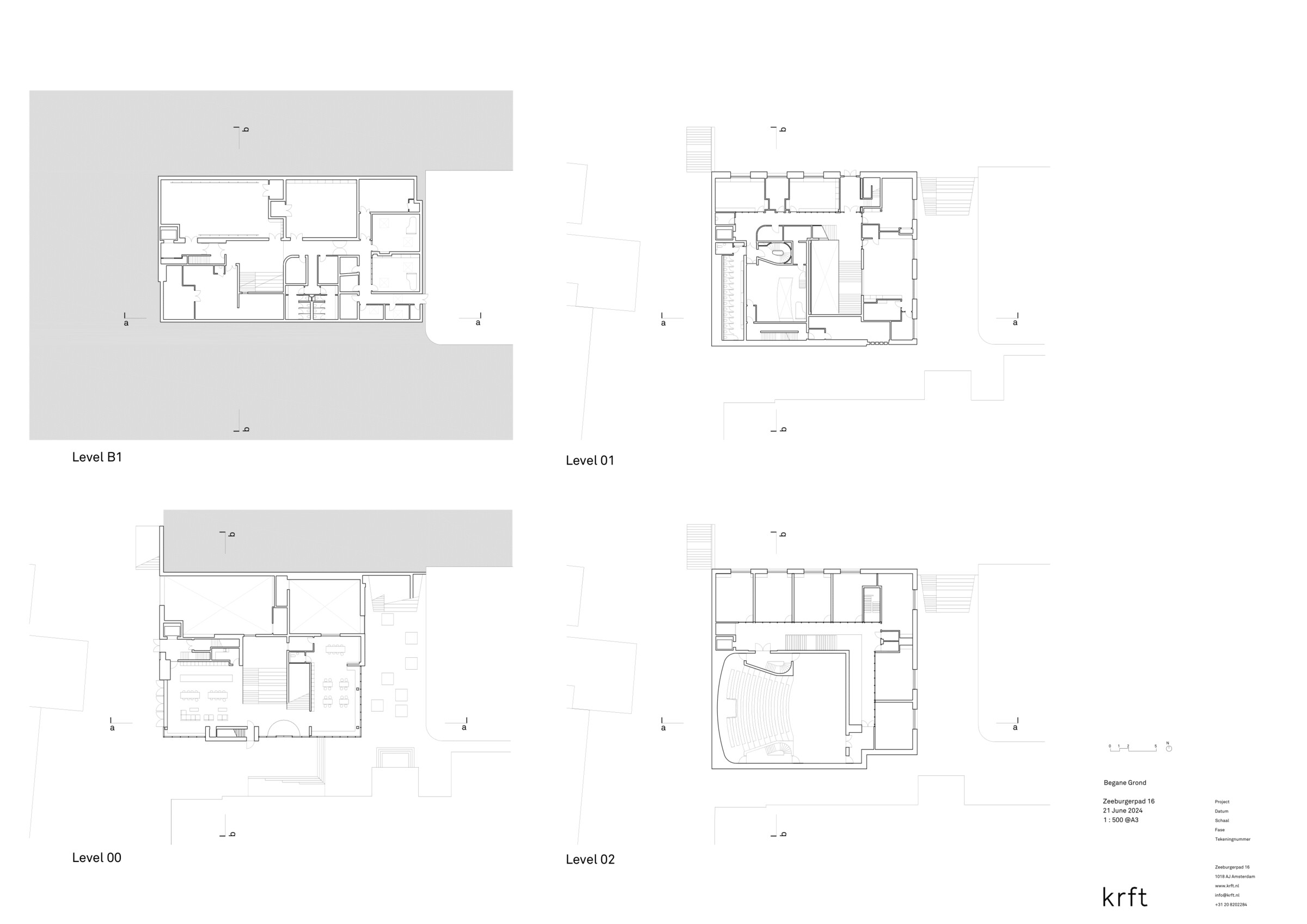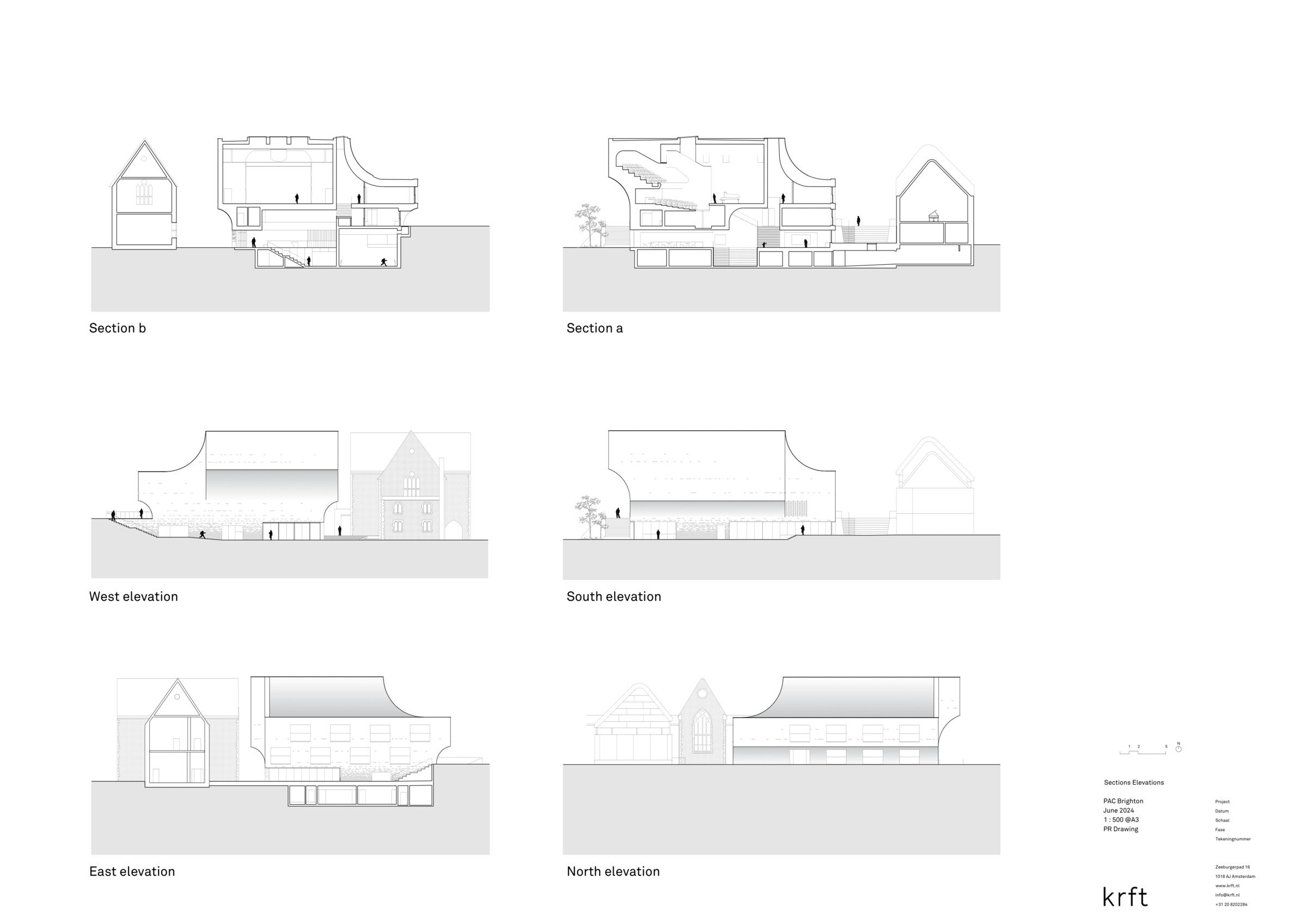A new Performance Arts Centre for Brighton College, with a fully equipped 400-seat theatre. The new building for the performance arts for Brighton College incorporates studios spaces, social spaces, classrooms and a multifunctional theatre hall on a very compact site on the monumental neogothic campus. The theatre hall is raised to open up the ground floor for social spaces. This creates a sculptural shape that is dressed in a mix of brick and flint, a reference to local building traditions.
Brighton College asked for a 3000-square meter building for their performance arts departments. This was integrated with social spaces, English classrooms, computer labs and a new 400-seat multifunctional theatre hall. The brief demand was quite large for the compact site, that is squeezed in between the listed Gilbert Scott designed Main Building and the newly built School for Sports and Science. By setting the building apart from the monumental buildings, new intimate outdoor spaces appear, but it also required a very refined spatial puzzle to make it fit.
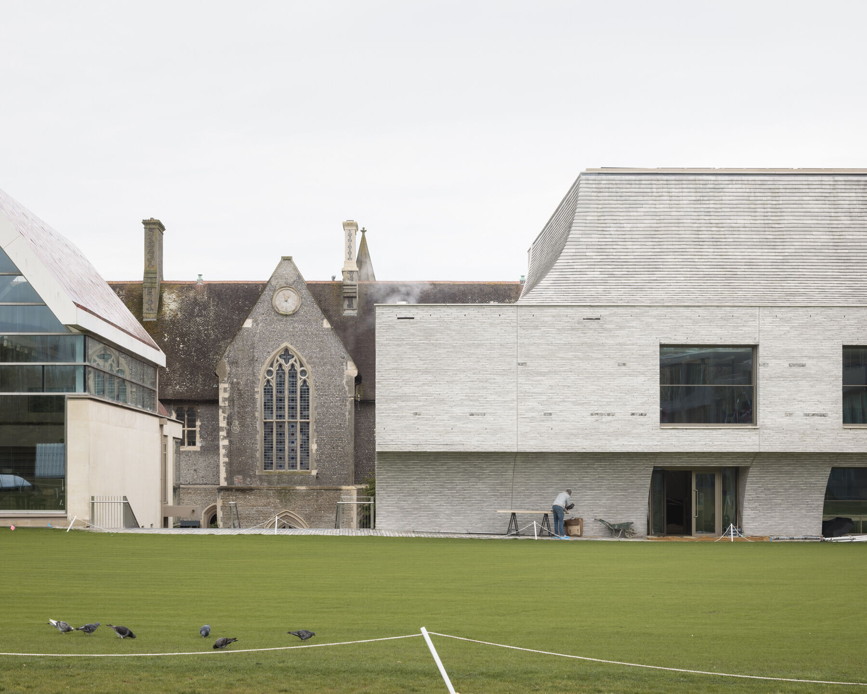
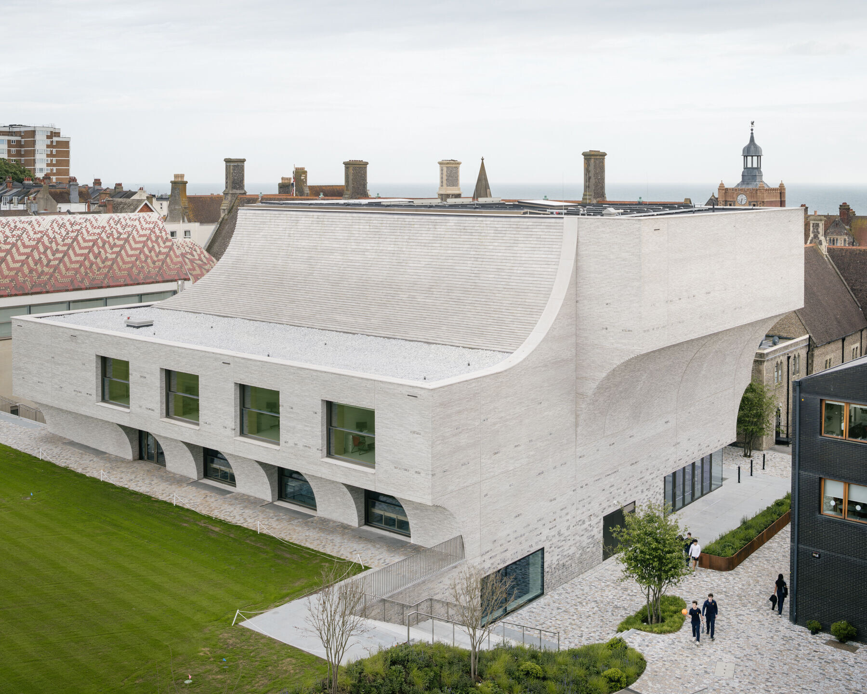
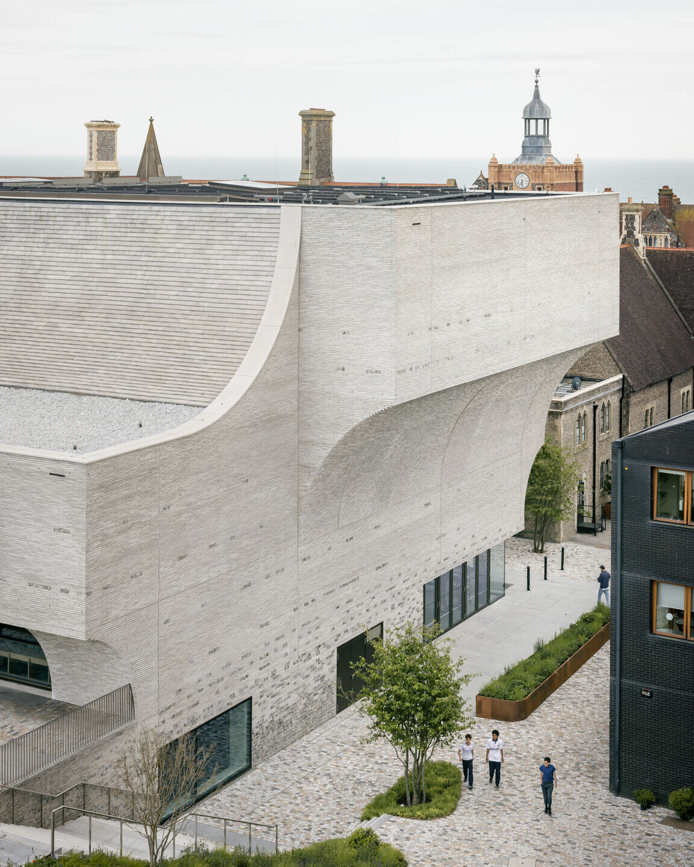
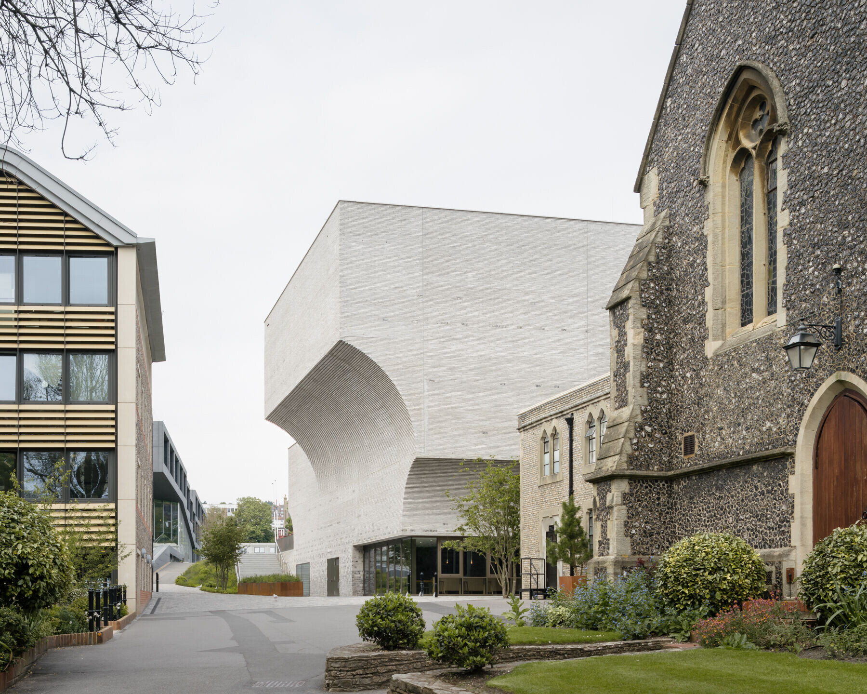
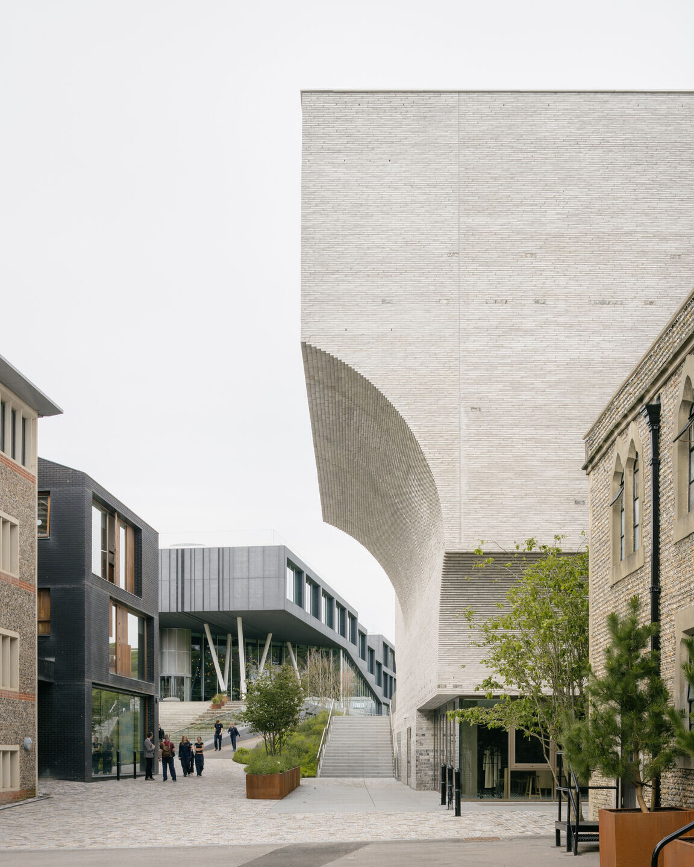
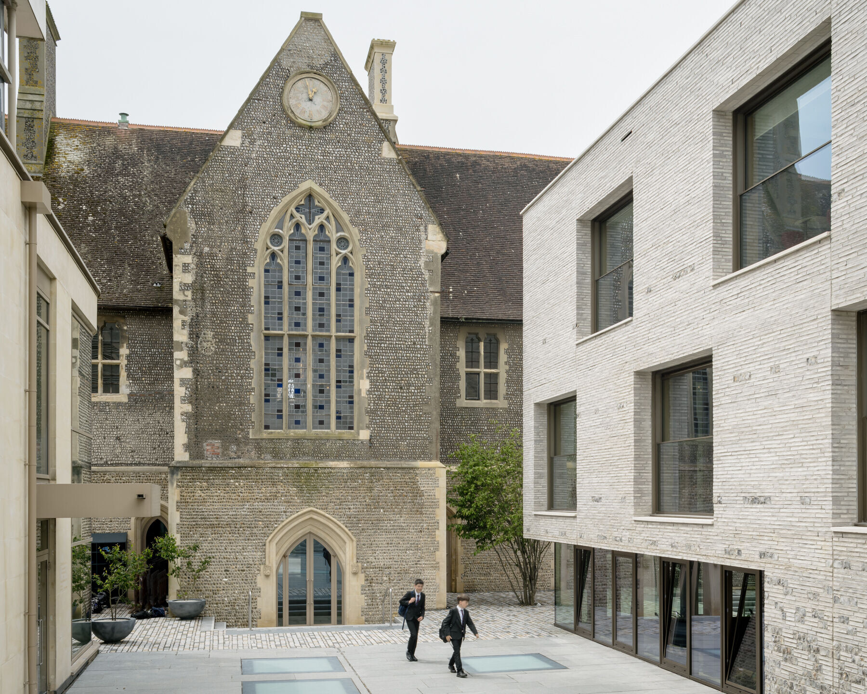

Complex spatial puzzle
The underground studios, the raised theatre hall and social spaces on the ground floor, are all connected with a 3-dimensional public interior, with wide staircases going up and down, bathing in daylight. The theatre hall itself is a compact, smart detailed, wooden playbox that has a daylight oculus, making it useful as a daily practice space as well.
The complex spatial puzzle required some of the rooms to step out of the site footprint. This resulted in a dynamic, sculptural shape - almost like a ballerina - that is clad with the same material on all facades and roofs. The curved brick and flint facade design mediates between the monumental and the contemporary, in a dynamic play of local and historical materials.
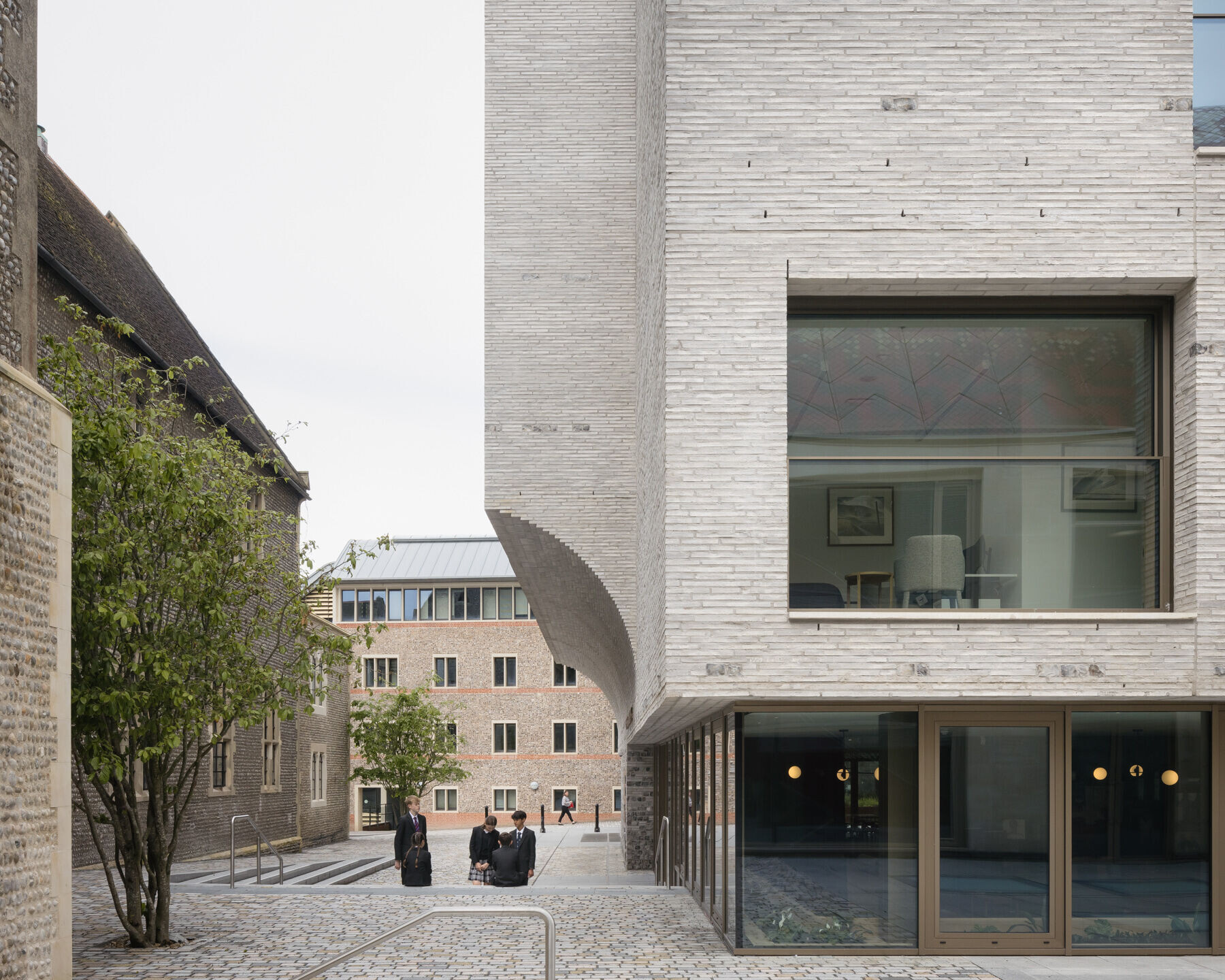
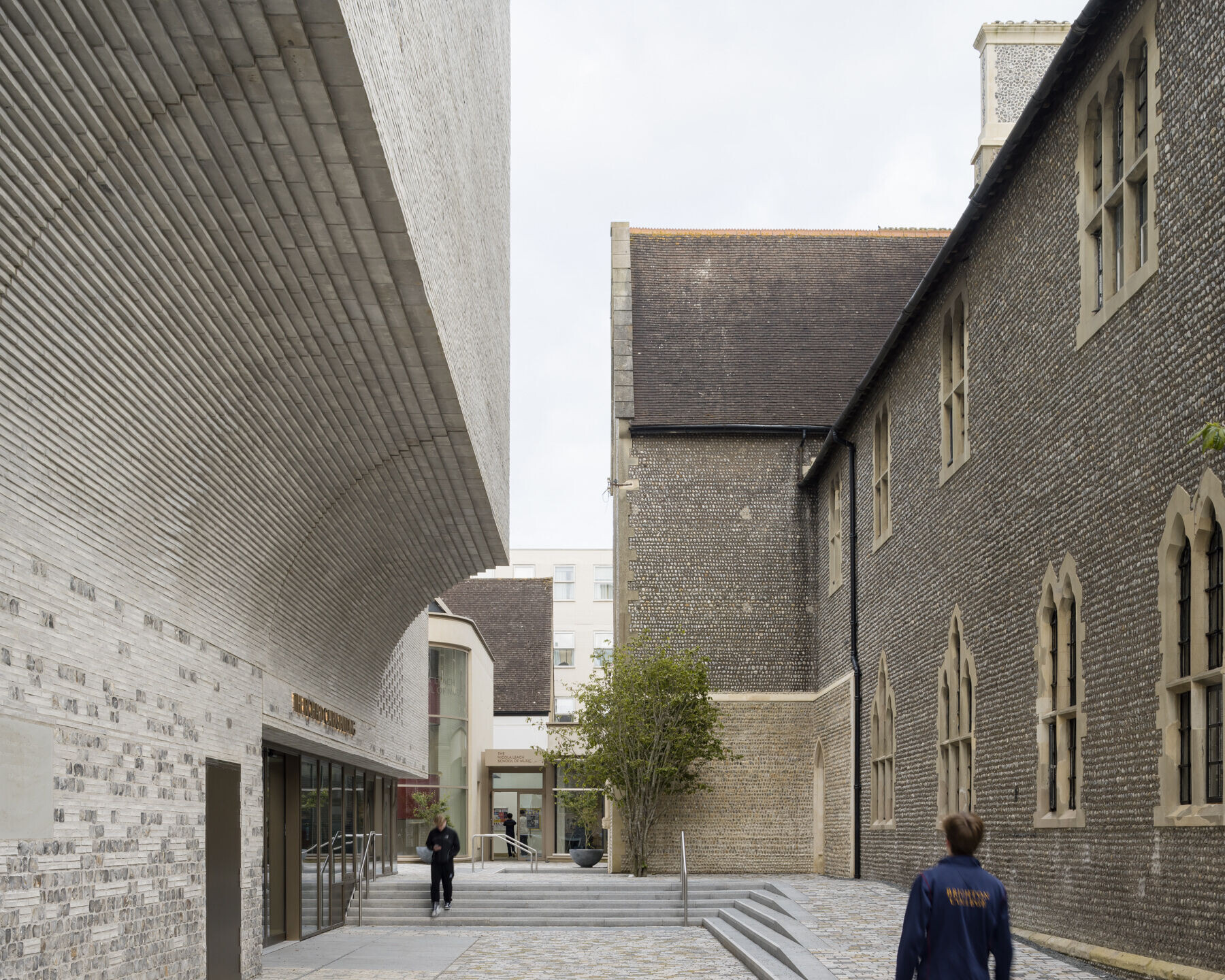

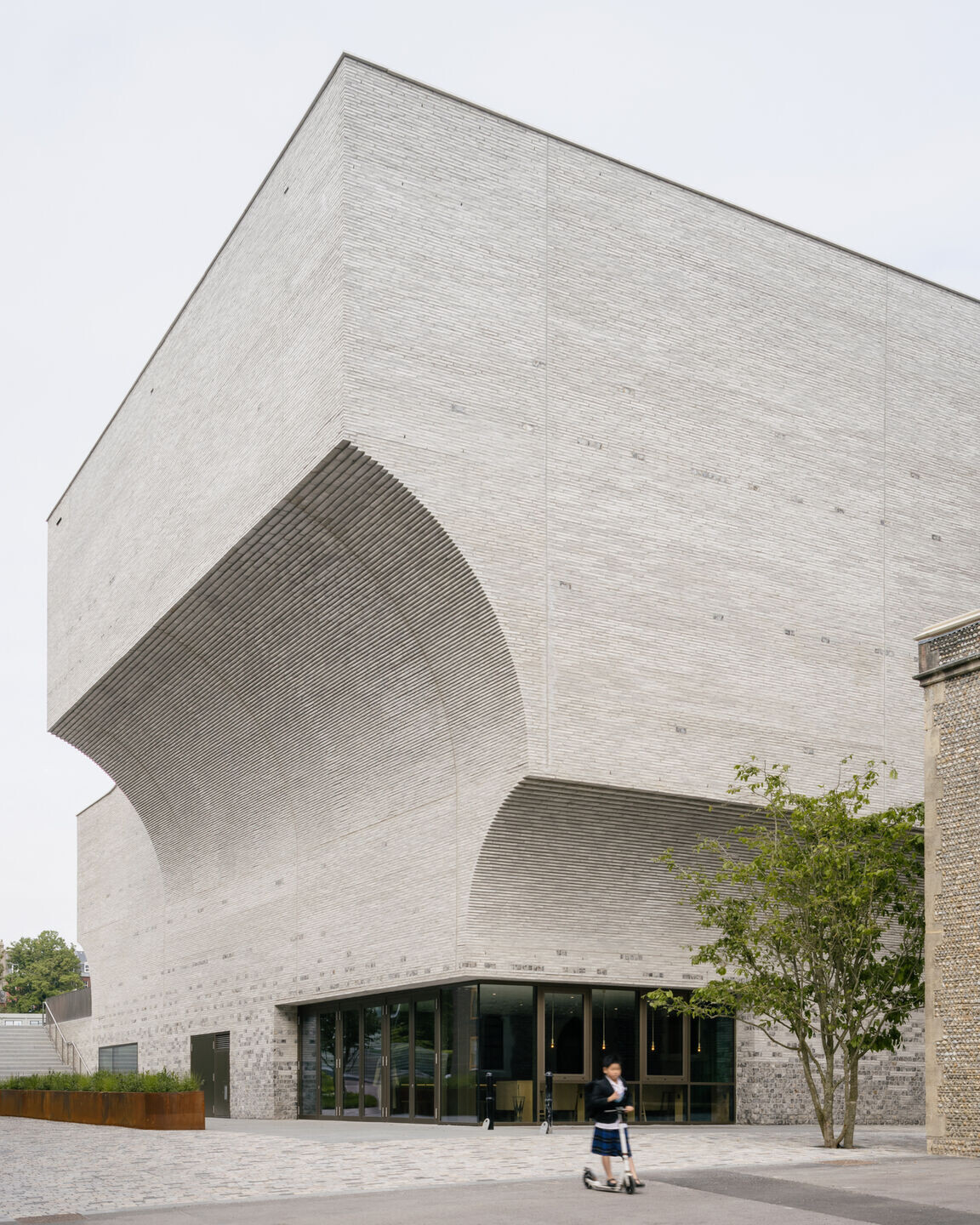
Passive energy approach
The building is designed with a passive energy approach. By having parts of the building set into the ground and closing the façades on most of the south and west façade, overheating is avoided, yet by opening it on north and east, where the classrooms are overseeing the sports fields, the building does not feel introvert. The curving brick veil creates a spectacular daylight canyon around the theatre block that brings daylight deep into the building and is used for natural ventilation.
Throughout the building, all studios and classrooms were given large picture frame windows, making the activity visible from the main public areas in and around the building, but also giving daylight to all studios, including the theatre hall.
The theatre in the centre
Brighton College asked for an accessible, intimate 400-seat multi-purpose theatre space. Aside from being the stage for the departments of dance, drama and music, it will also be used as the main assembly hall for students and parents.
A generous stage allows for different scales of student production. The intimate, curved setup of stalls and balcony embrace the performers, shortens the distance and increases the students’ confidence. The room can be set up in different setups to allow for diverse theatrical performance types, with a mechanised orchestra pit moving up to be a thrust stage.
The theatre space is designed for challenging pupils to explore all aspects of theatre craft. Wide technical galleries are fit for teaching theatre production: light rigging and sound. An in-house control position at the back of the stalls is accessible to all.
Although it is a pupil-run theatre, it is still well-equipped for professional productions for the wider community of Brighton. Backstage functions have been moved below the stage, creating a ‘substage’ around the orchestra pit, with a crossover for actors. The classrooms behind the stage are fitted to become large changing rooms.
The space can be lit during the day by opening a horizontal blind, a timber-lined oculus to the sky. The dark wood finishing refers to the previous auditorium, the historical 19th century Great Hall. At the same time, the walnut curves feel carved like a wooden playbox. The surface finishes have been shaped and textured to provide excellent acoustic performance, whether for natural acoustic sound or amplified speech and music.
