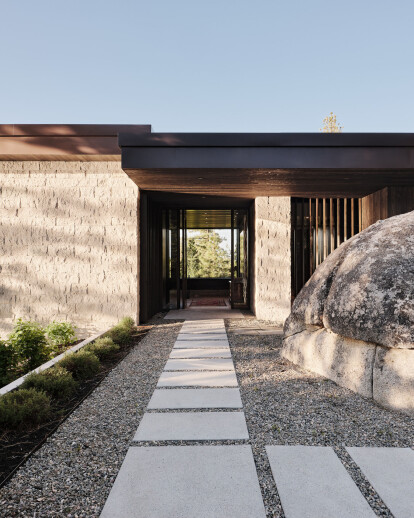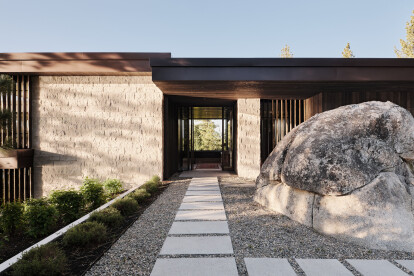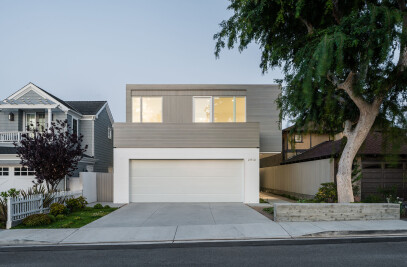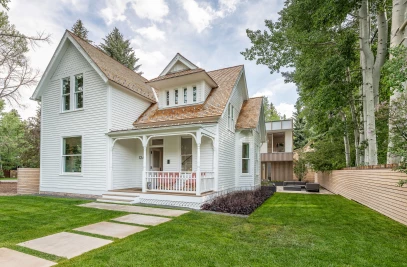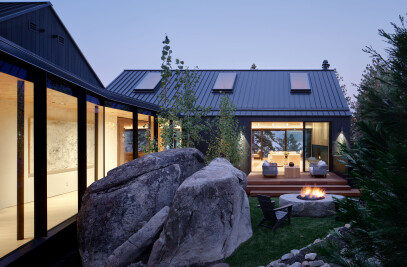The dramatic site largely informed the design of this residence. Early explorations of a serpentine architecture threading through large, slumbering boulders and towering evergreen trees resulted in a design which cascades the site, negotiating the sectional character of the lot, leading to the water’s edge. Rather than altering the site by removing seemingly cumbersome boulders, the design worked with it – integrating its unique character and intricacies, creating moments for its residents and visitors.
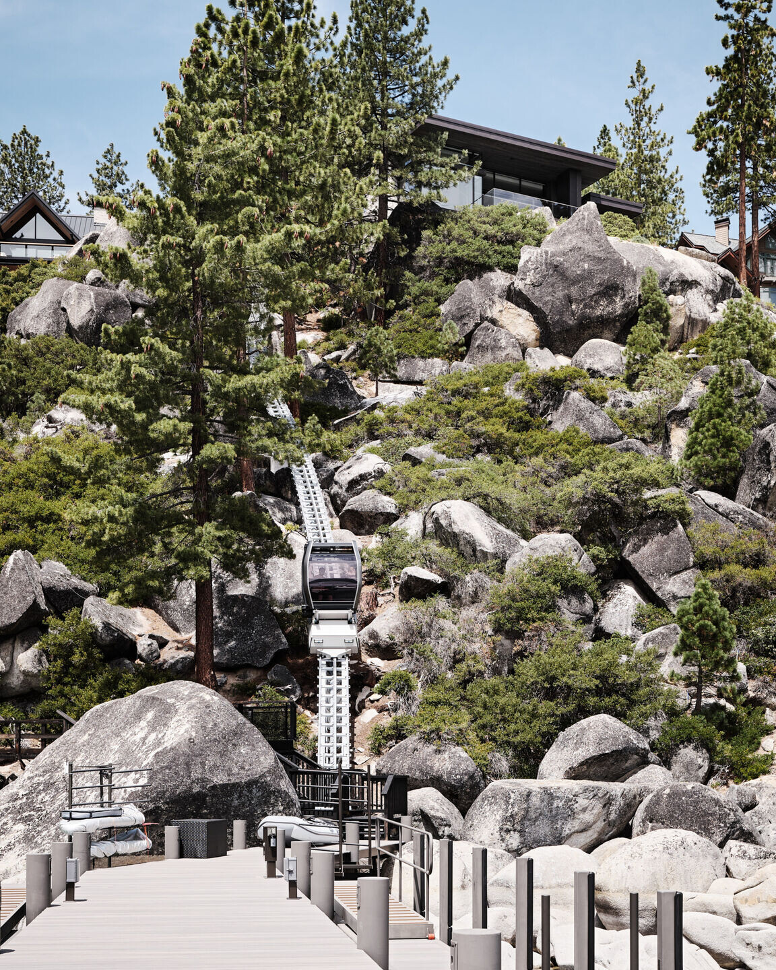
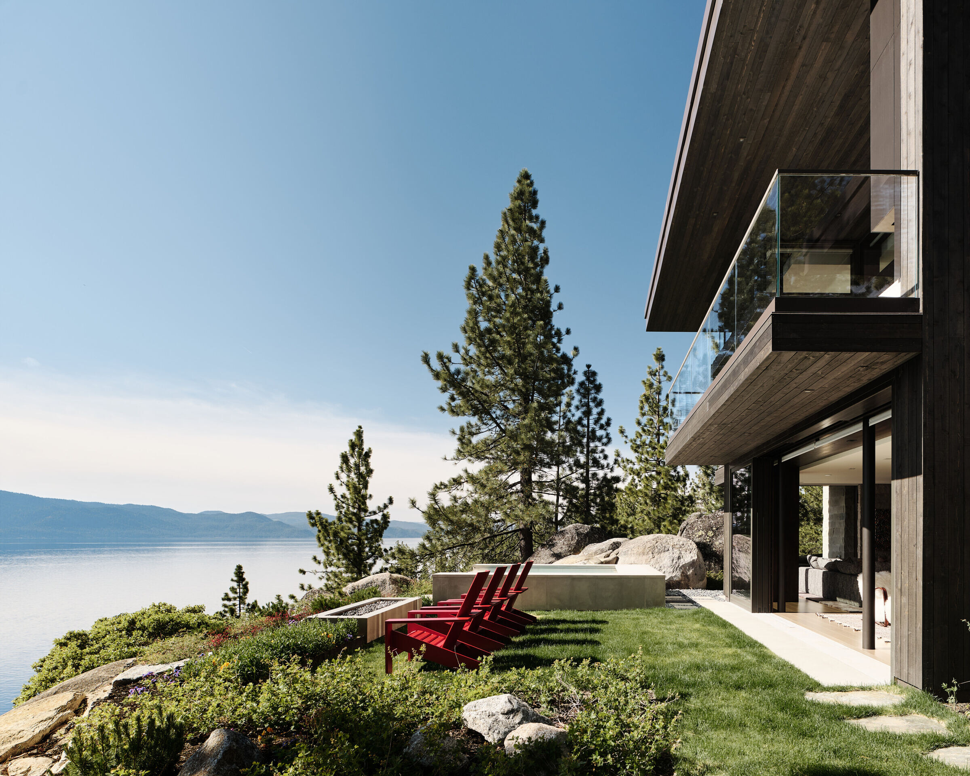
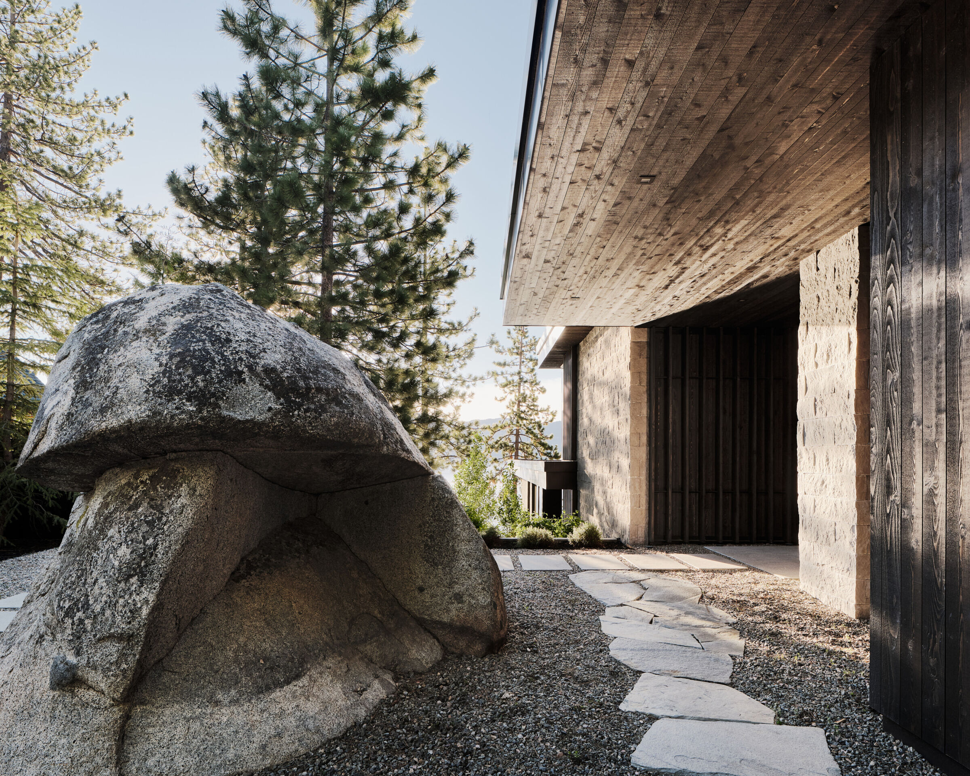
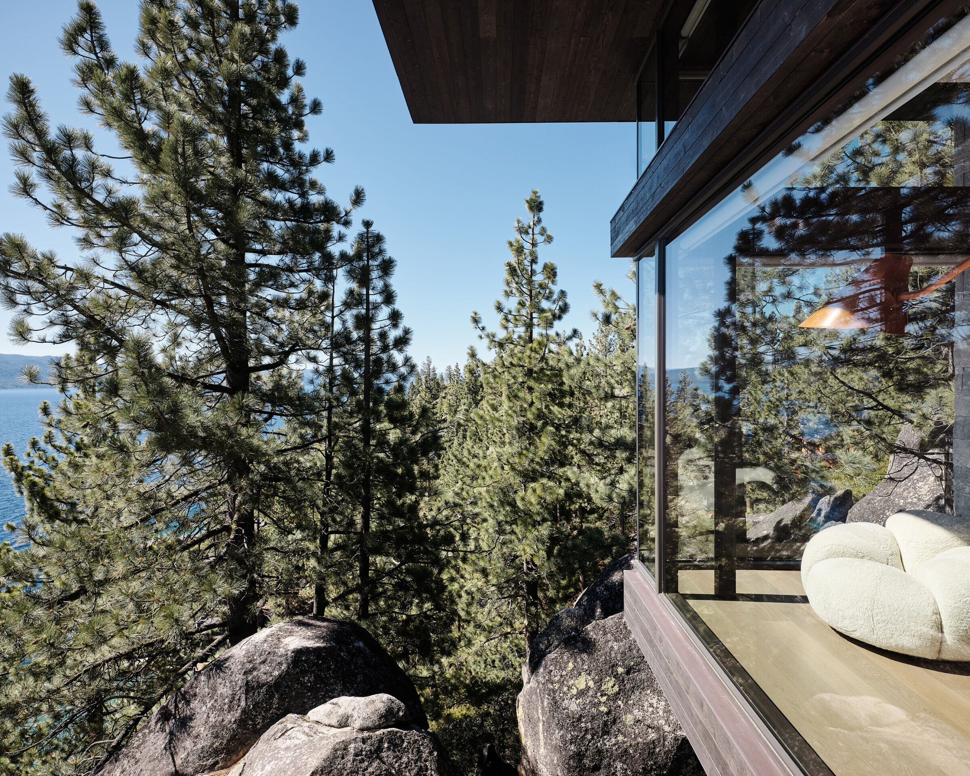
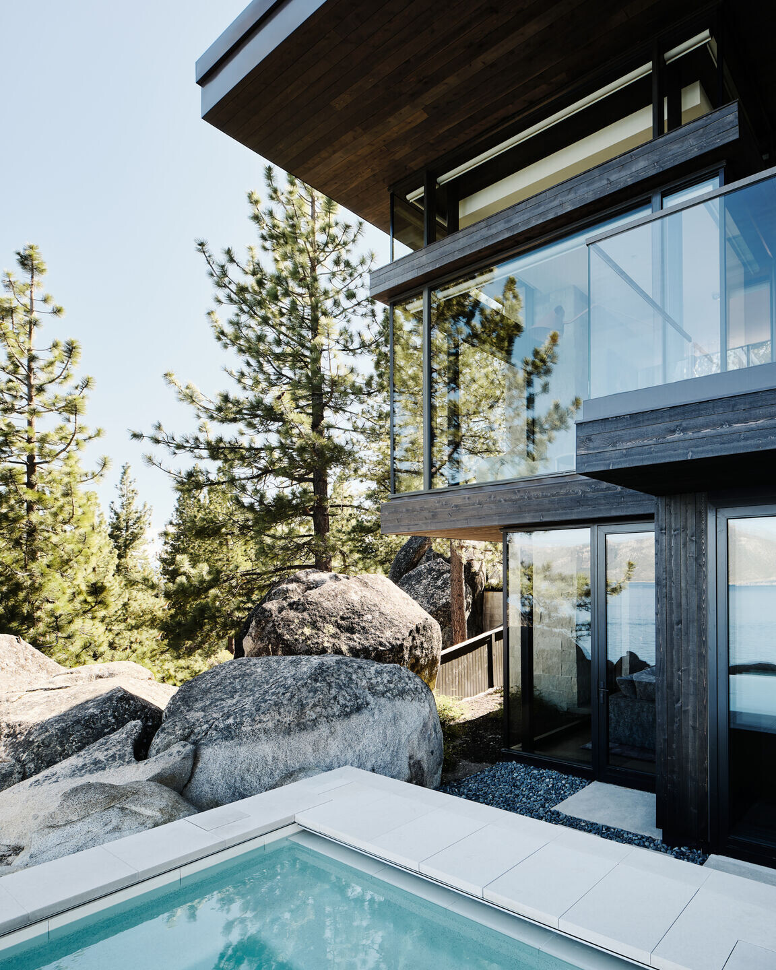
The material and color palette of the design was equally inspired by the site’s inherent beauty. The residence is set on a rugged masonry base of grey natural cleft limestone which mirrors the surrounding boulders. The house unfolds from an elevated entrance and bridges across the site by means of a double story stair atrium. At the crown of the atrium, a delicate wood screen simulates the filtering forest vistas.
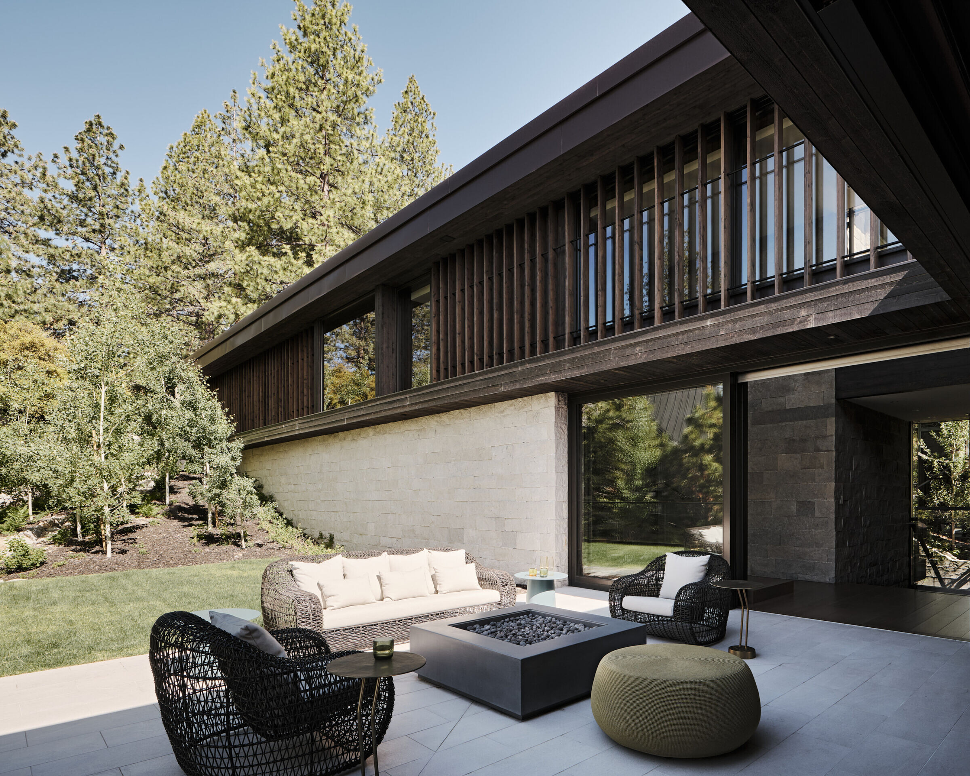
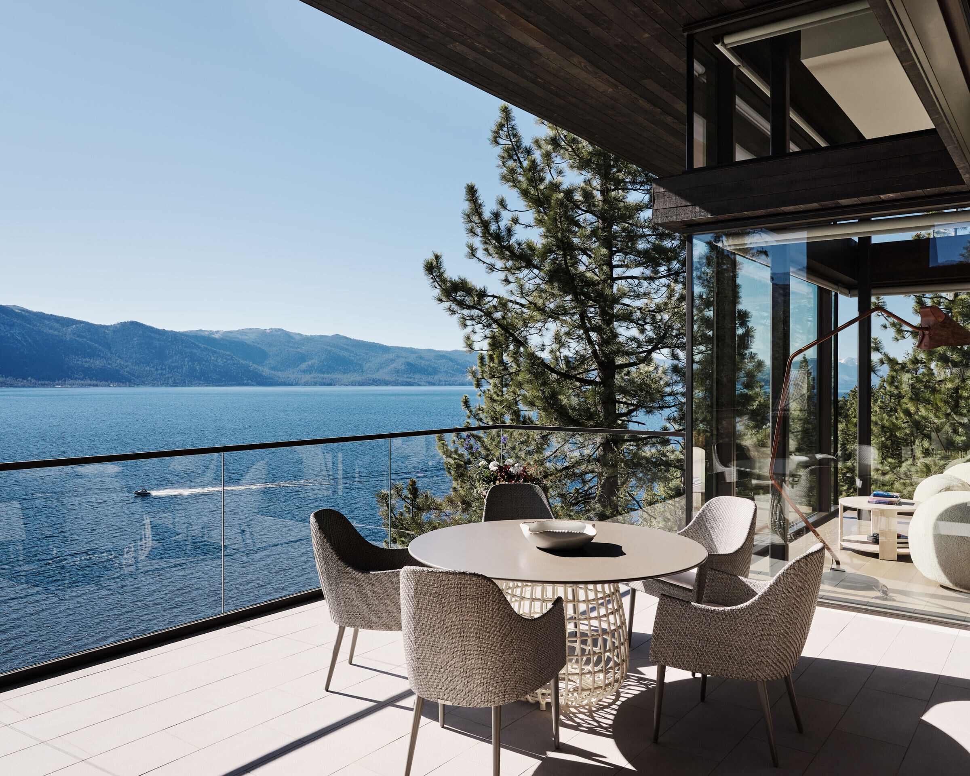
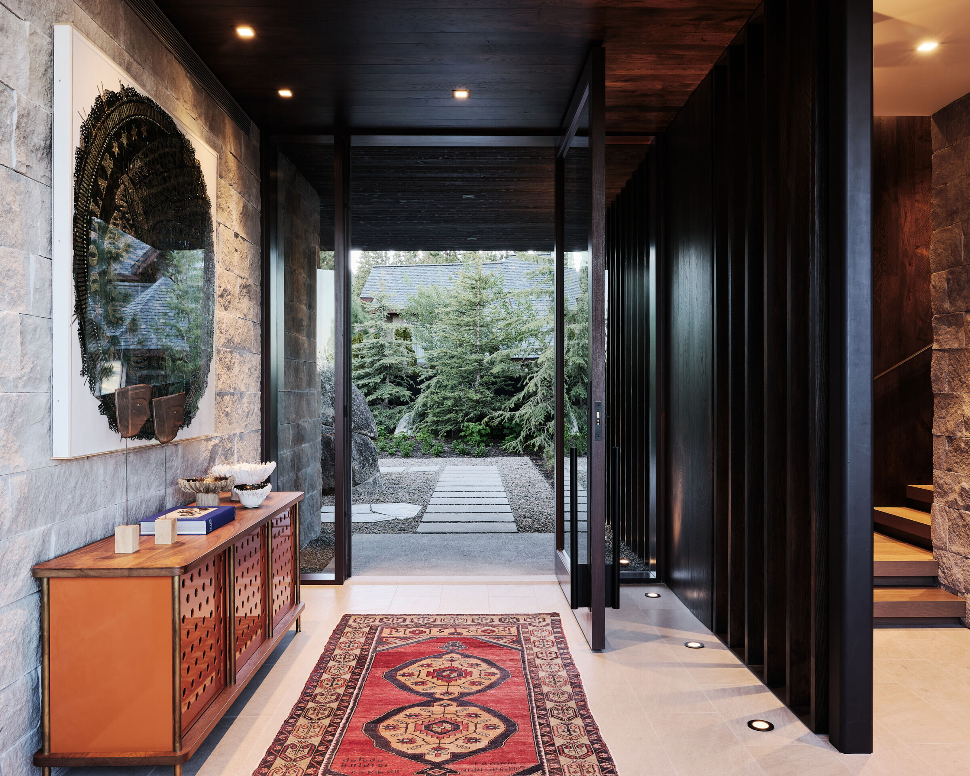
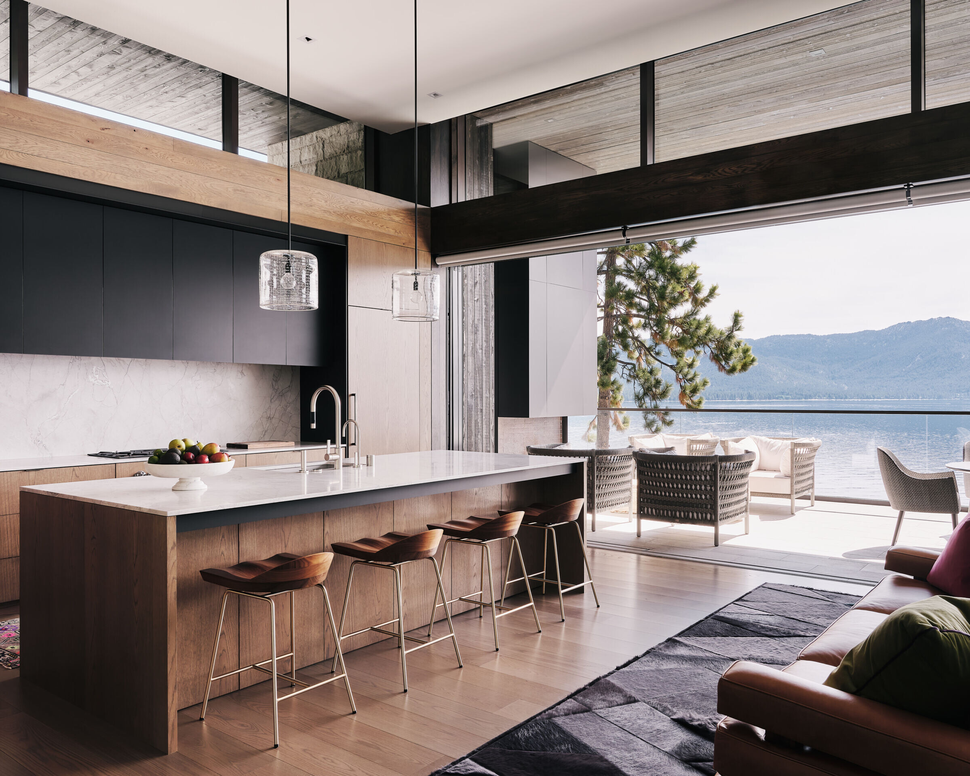
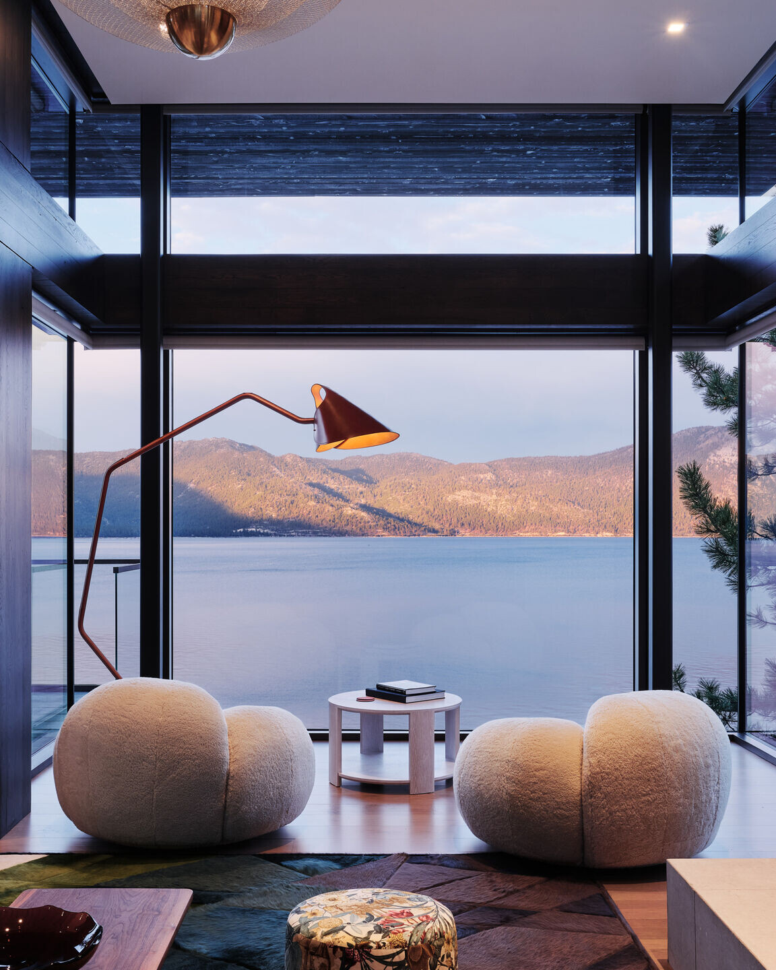
On the exterior, a dark stained western cedar rainscreen draws inspiration from the textured bark and deep tones of the surrounding Fir and Pine trees. Through expansive glazing, the interior spaces are rich in picture-like frames of the surrounding site, Lake Tahoe, and the mountains beyond. At the floor, warm oak carries the softness of fallen pine needles inside and throughout the residence.
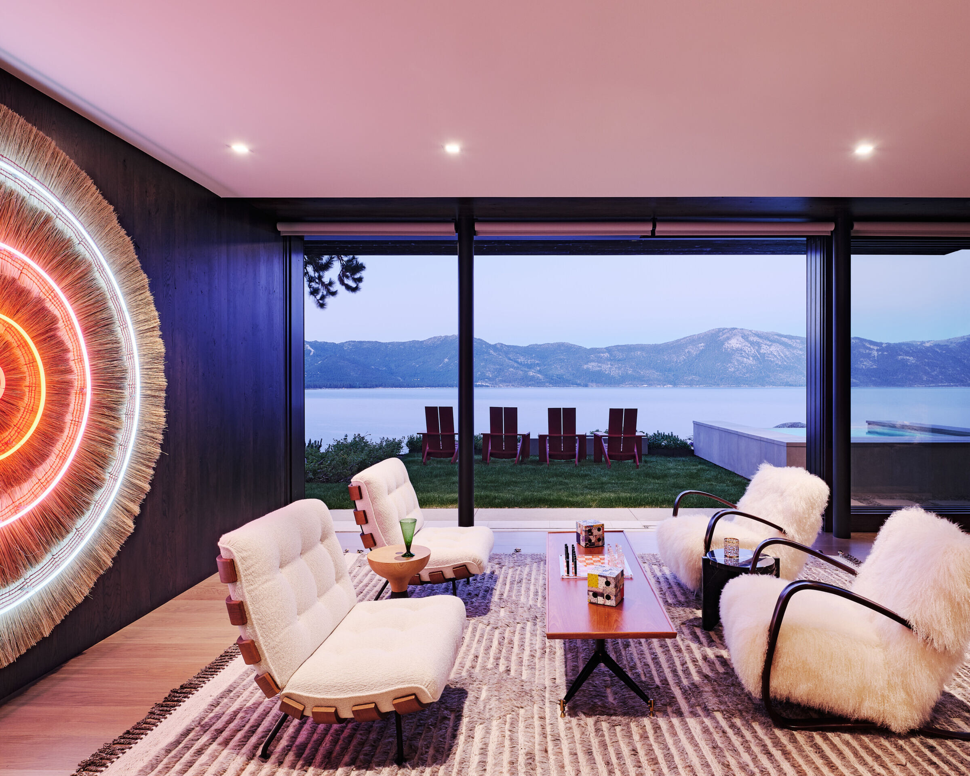
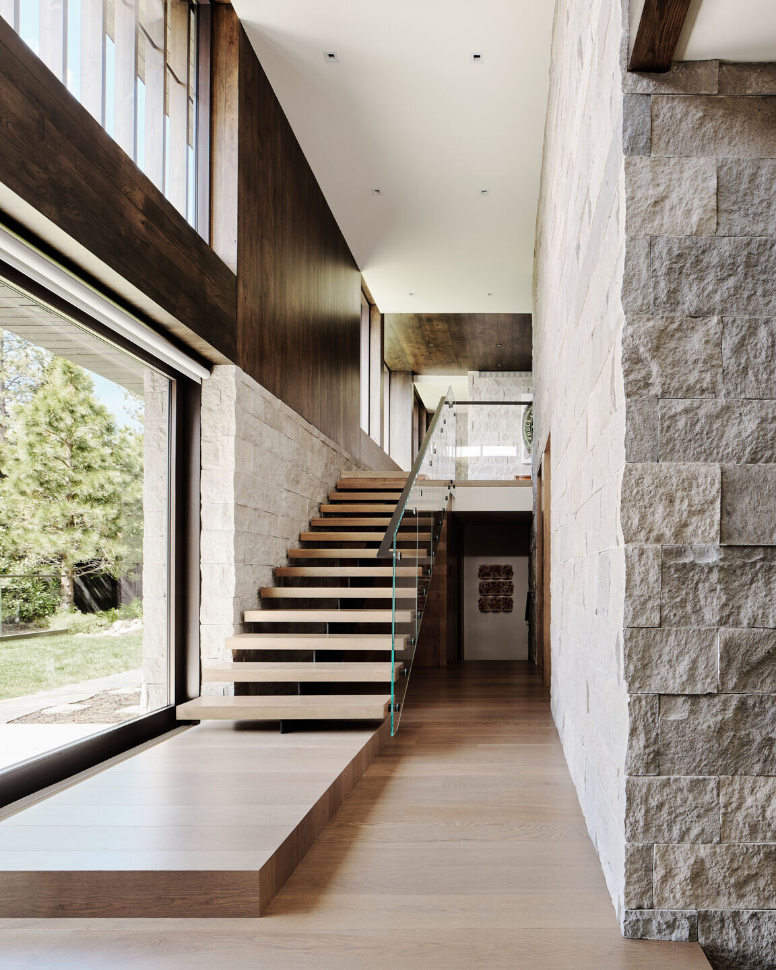
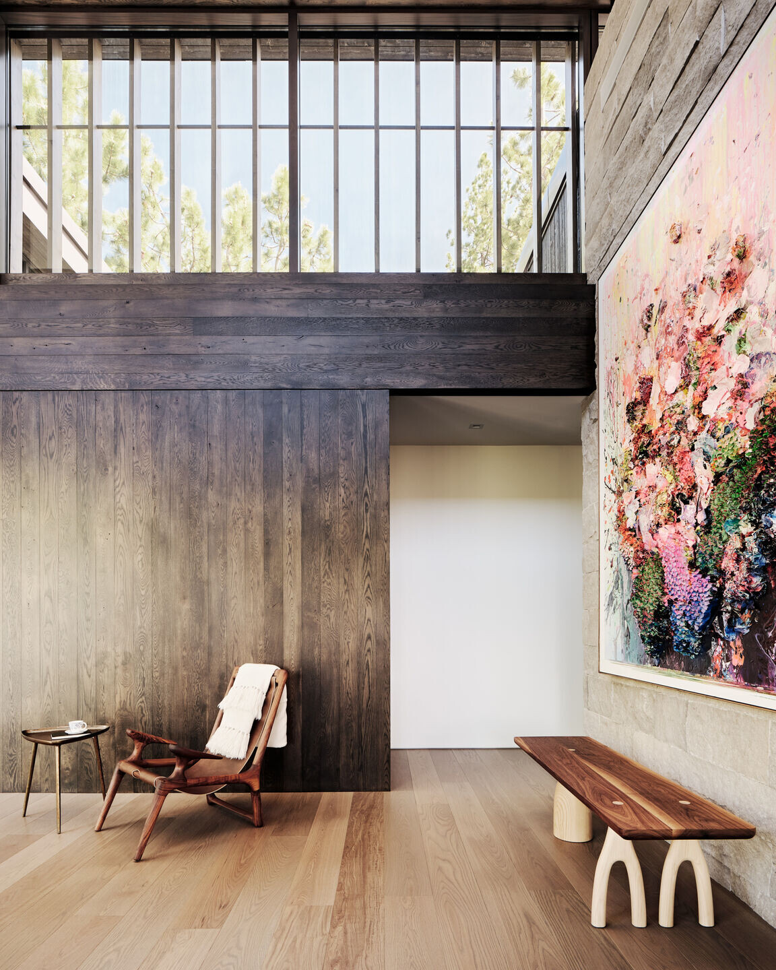
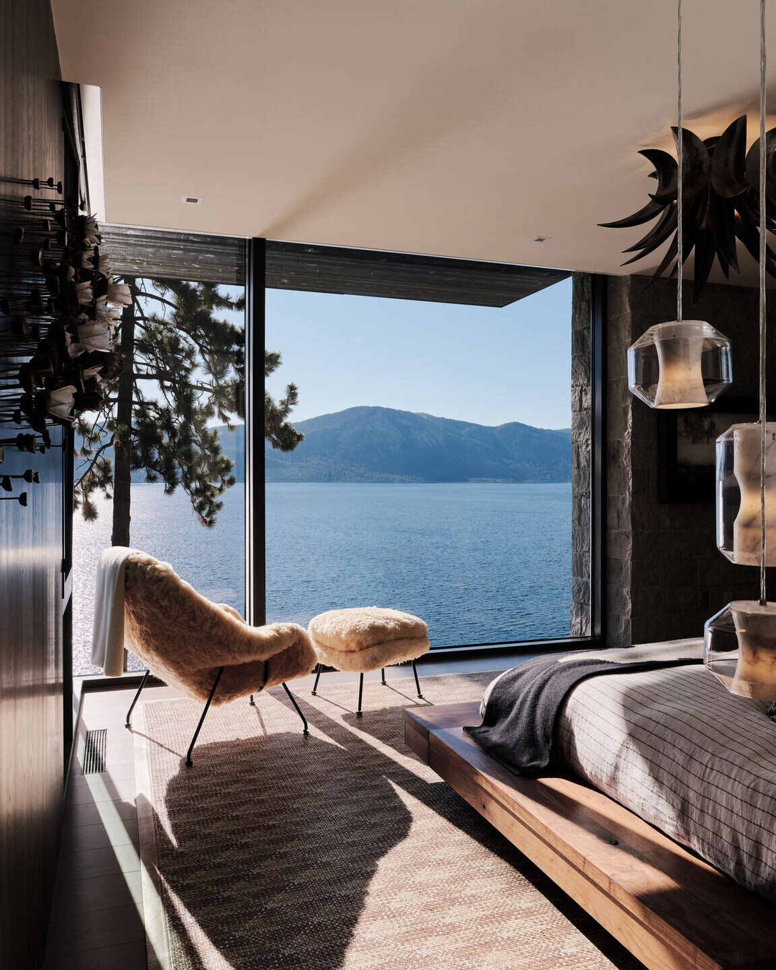
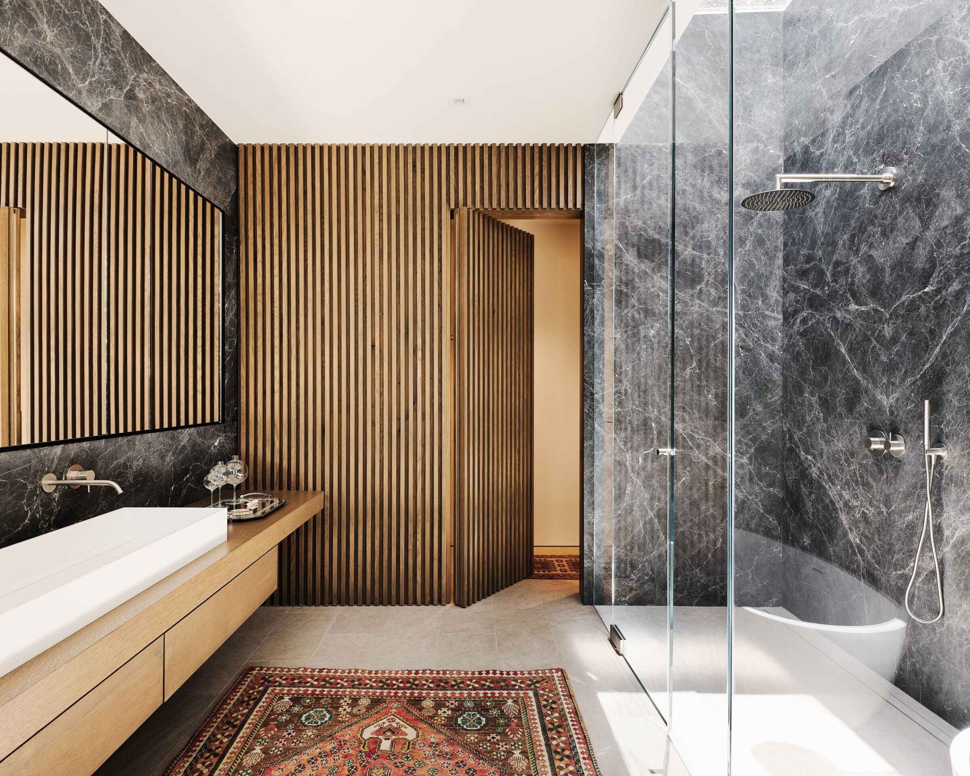
Beyond the structure, a funicular continues to descend the site resolving at an intimate cove with views of the horizon and Incline Village beyond Crystal Bay.


