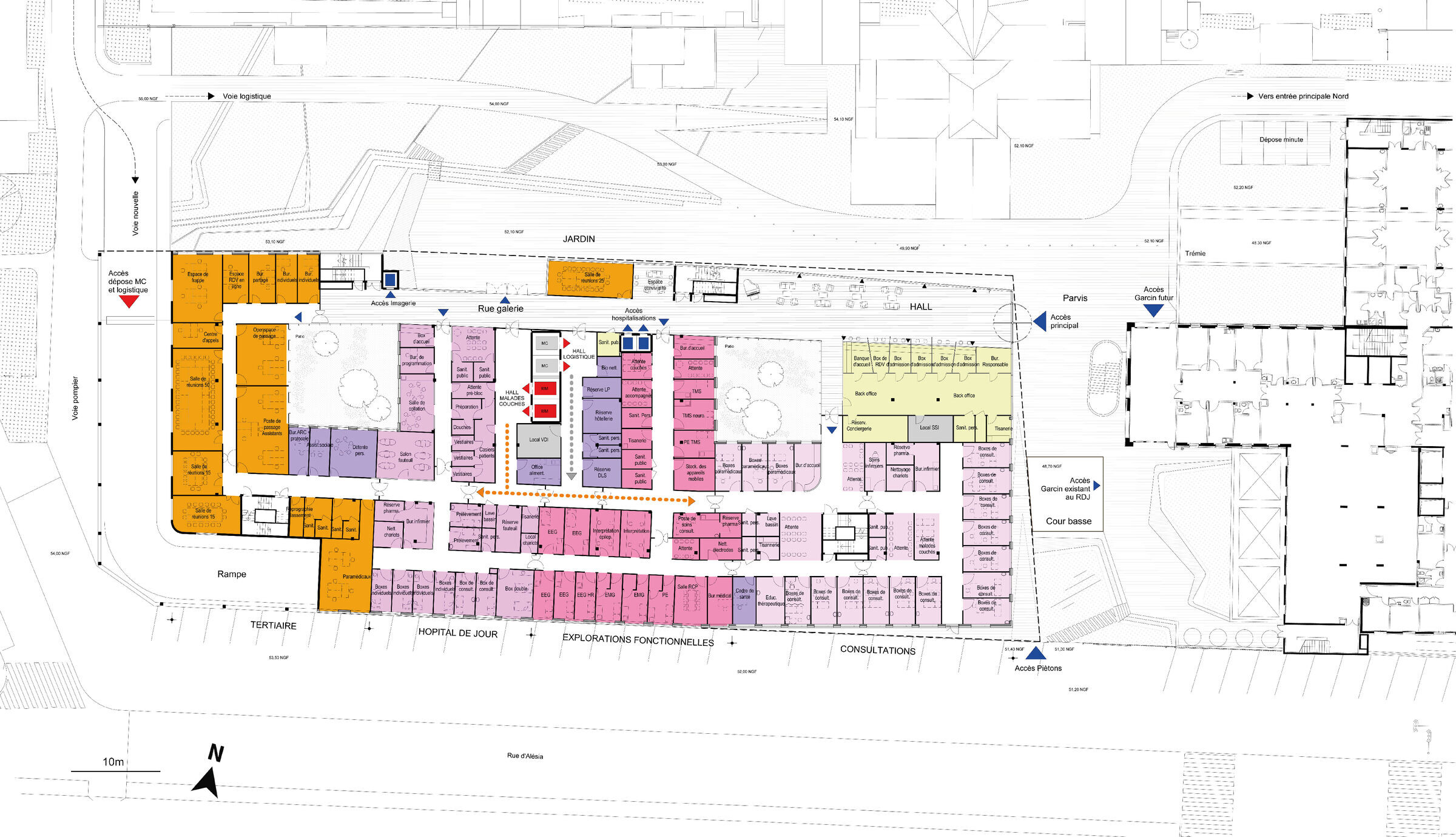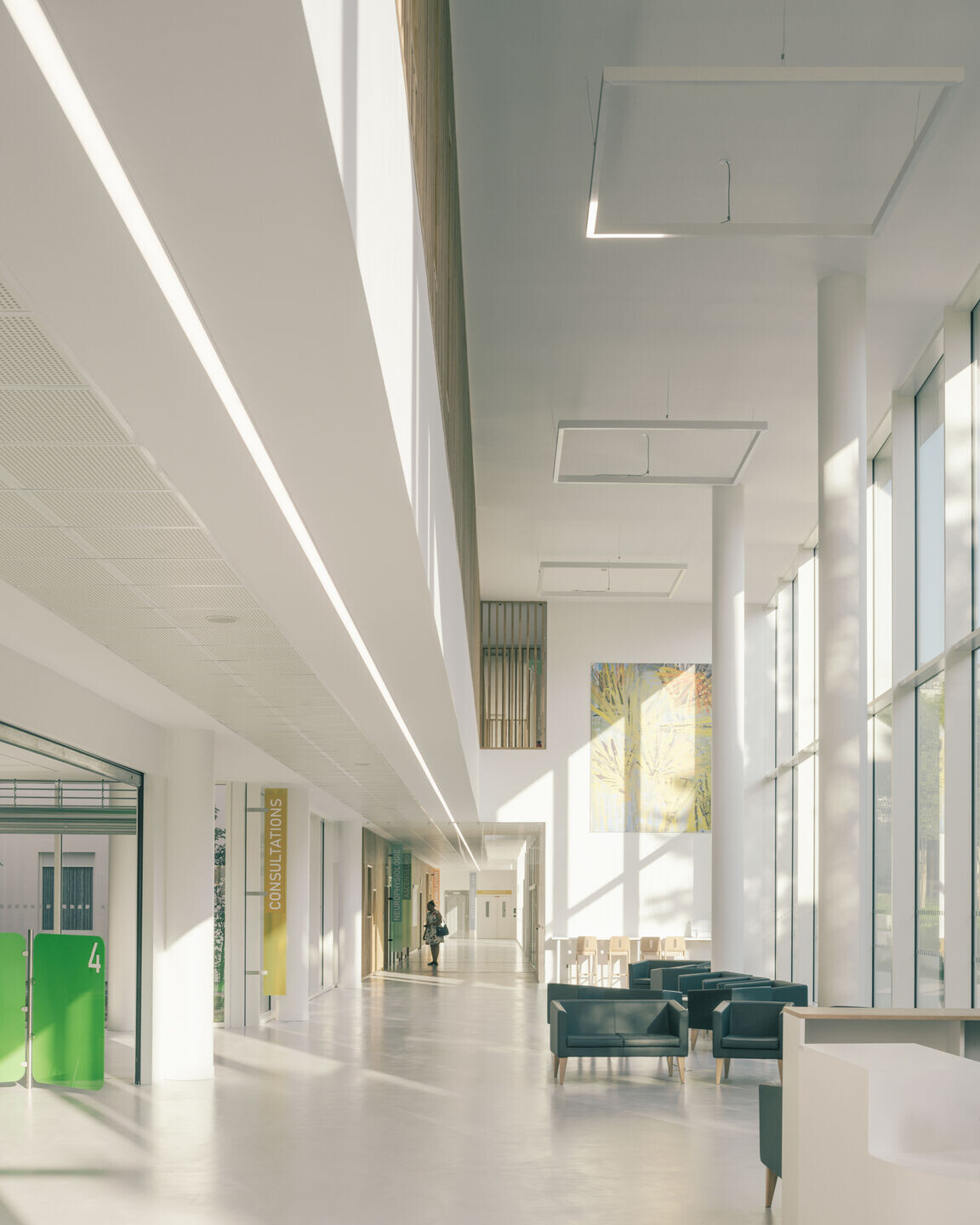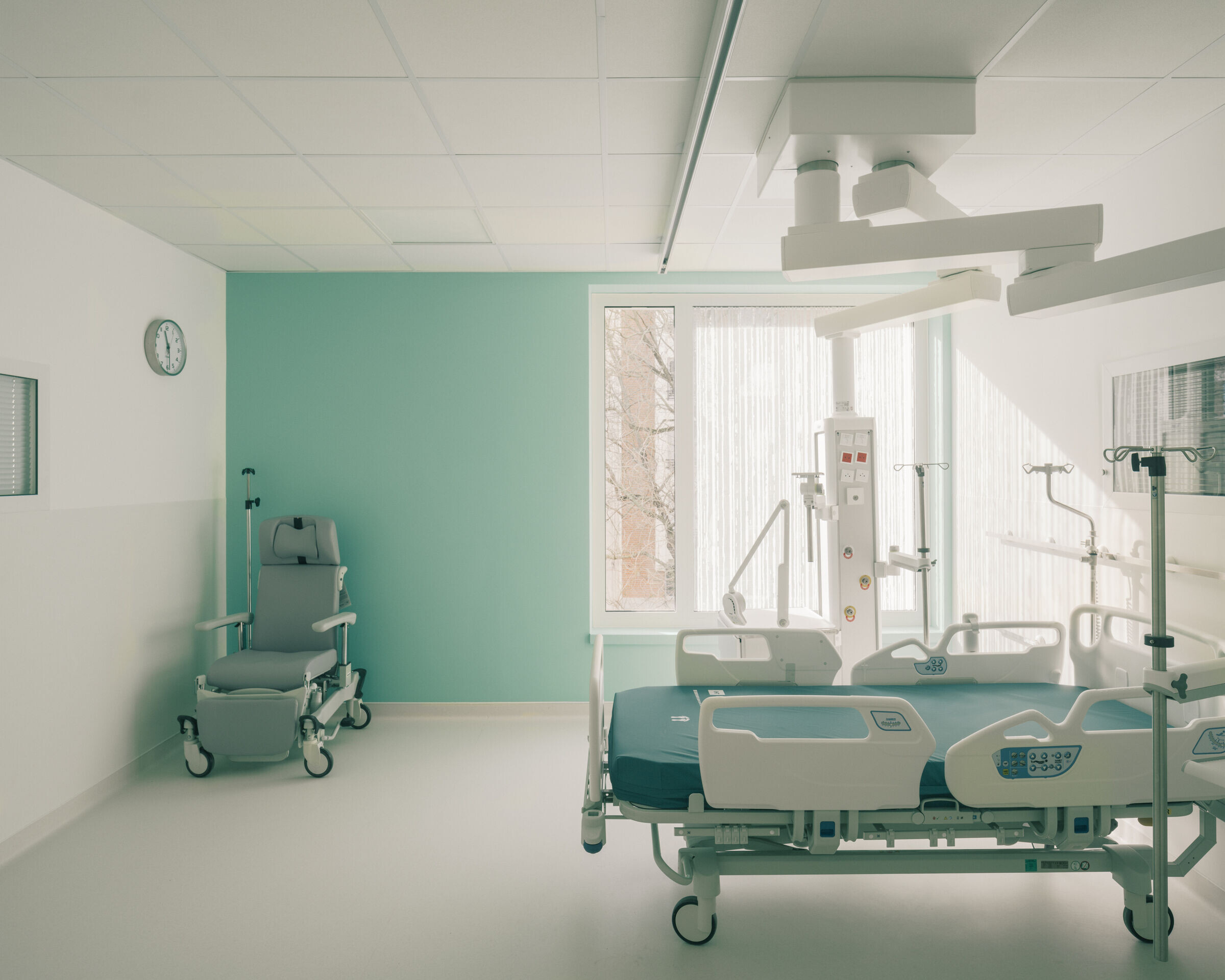Located in Paris’s 14th arrondissement, the new Neuroscience Center at Sainte-Anne Hospital, designed by Pargade Architectes and completed in 2024, represents a thoughtful intersection of historical continuity and contemporary environmental design. Commissioned by GHU Paris Centre Hospitalier Sainte-Anne, the project honors the legacy of 19th-century architect Charles Auguste Questel while charting a new direction for healthcare architecture—one that is open, adaptive, and ecologically integrated.
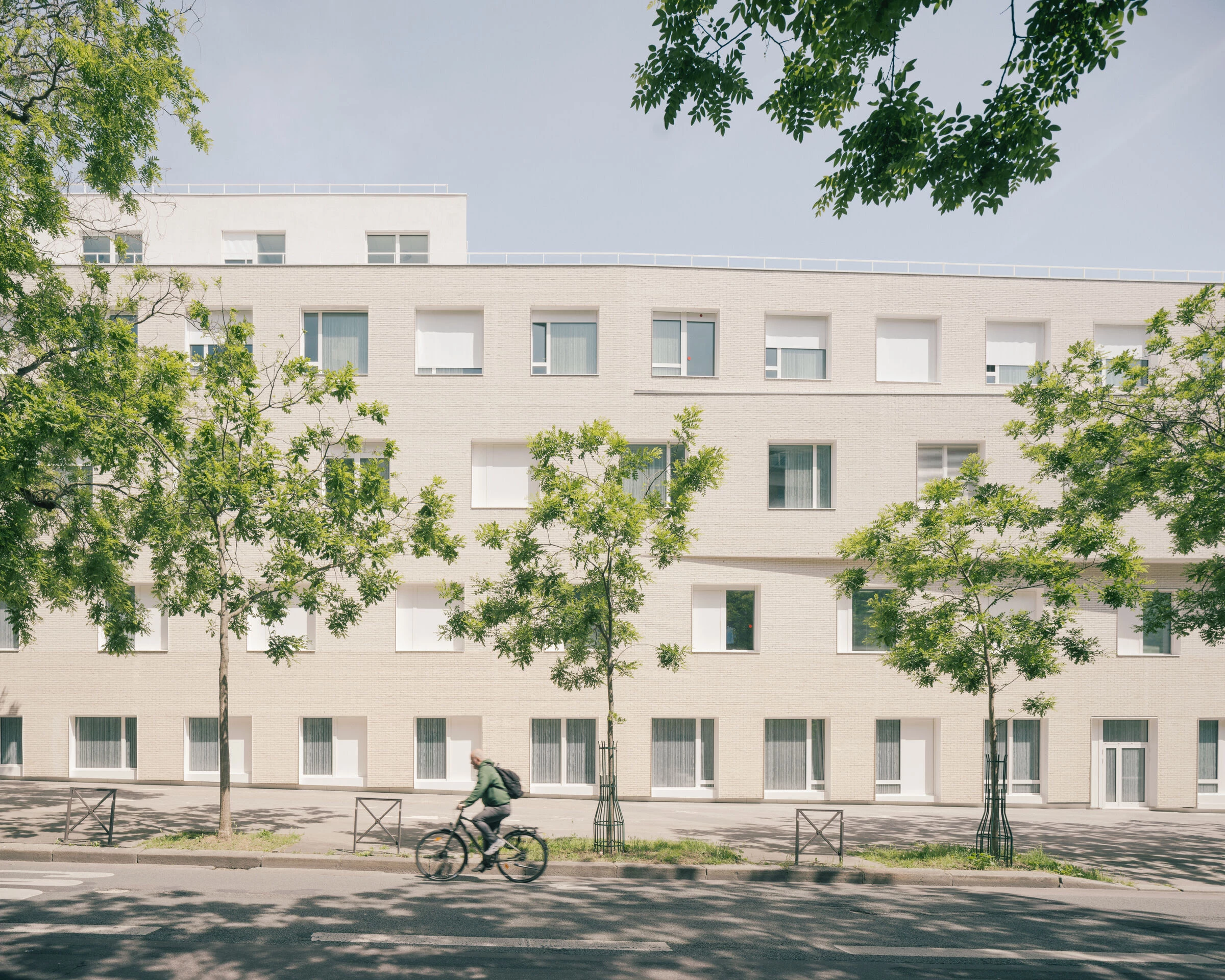
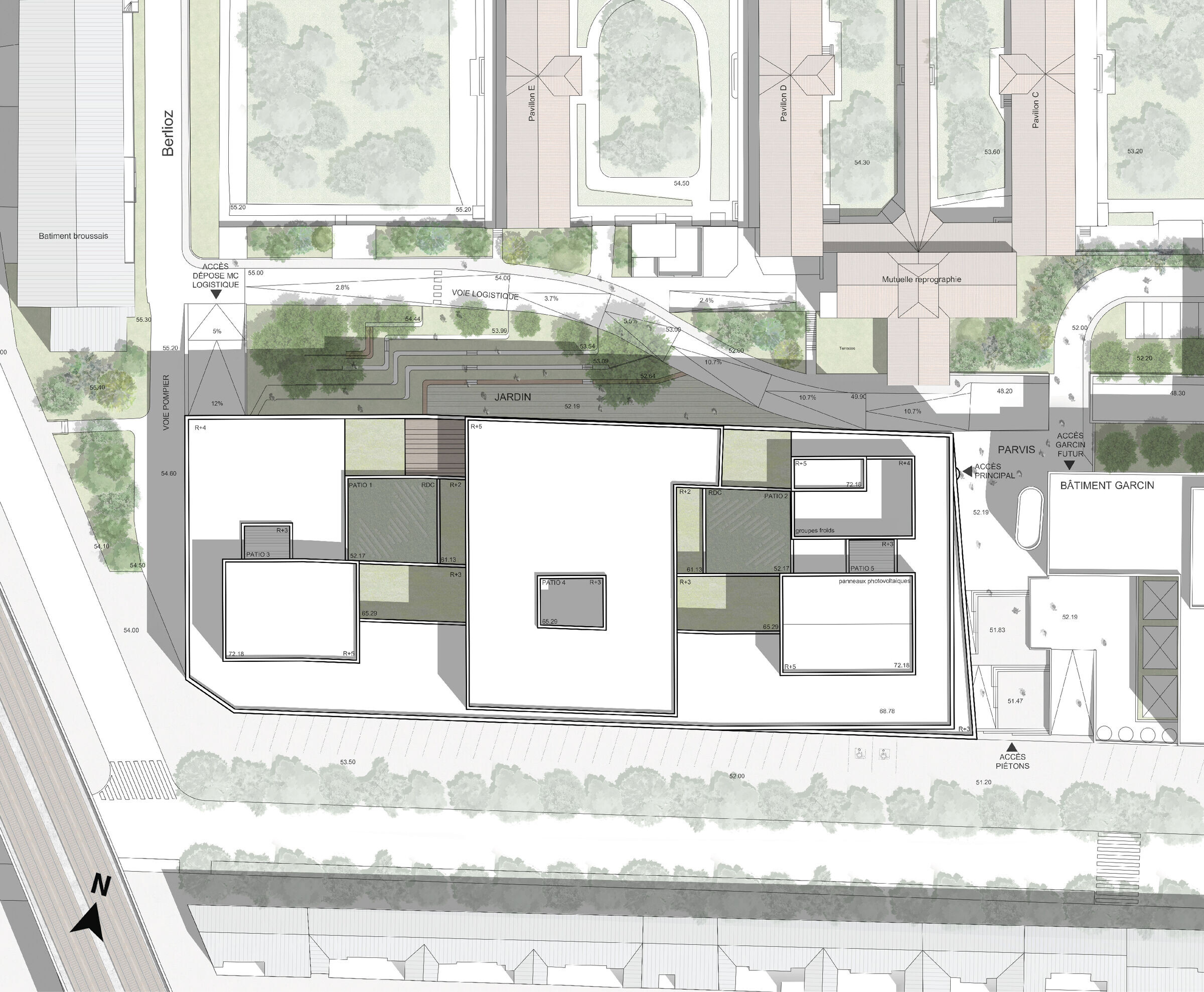
The center is a key component of a broader transformation of the seven-hectare Sainte-Anne site, half of which is preserved as landscaped green space. These outdoor areas are not simply aesthetic features but play a functional role in cooling, biodiversity promotion, and mental well-being. In reimagining the hospital as an urban eco-district, the design promotes openness to the city, placing interconnected hospital-university “satellites” around a cooling green core and reinforcing the site’s historical pavilion layout. A newly formed urban square links the medical campus with the surrounding neighborhood, enhancing both civic accessibility and environmental continuity.
The building itself is set apart from the traditional quadrangle, preserving the symmetry of the historical site while expressing a new civic and architectural identity. Its volumetric simplicity and compositional restraint evoke Questel’s utilitarian neoclassicism, reinterpreted through a sustainable lens.
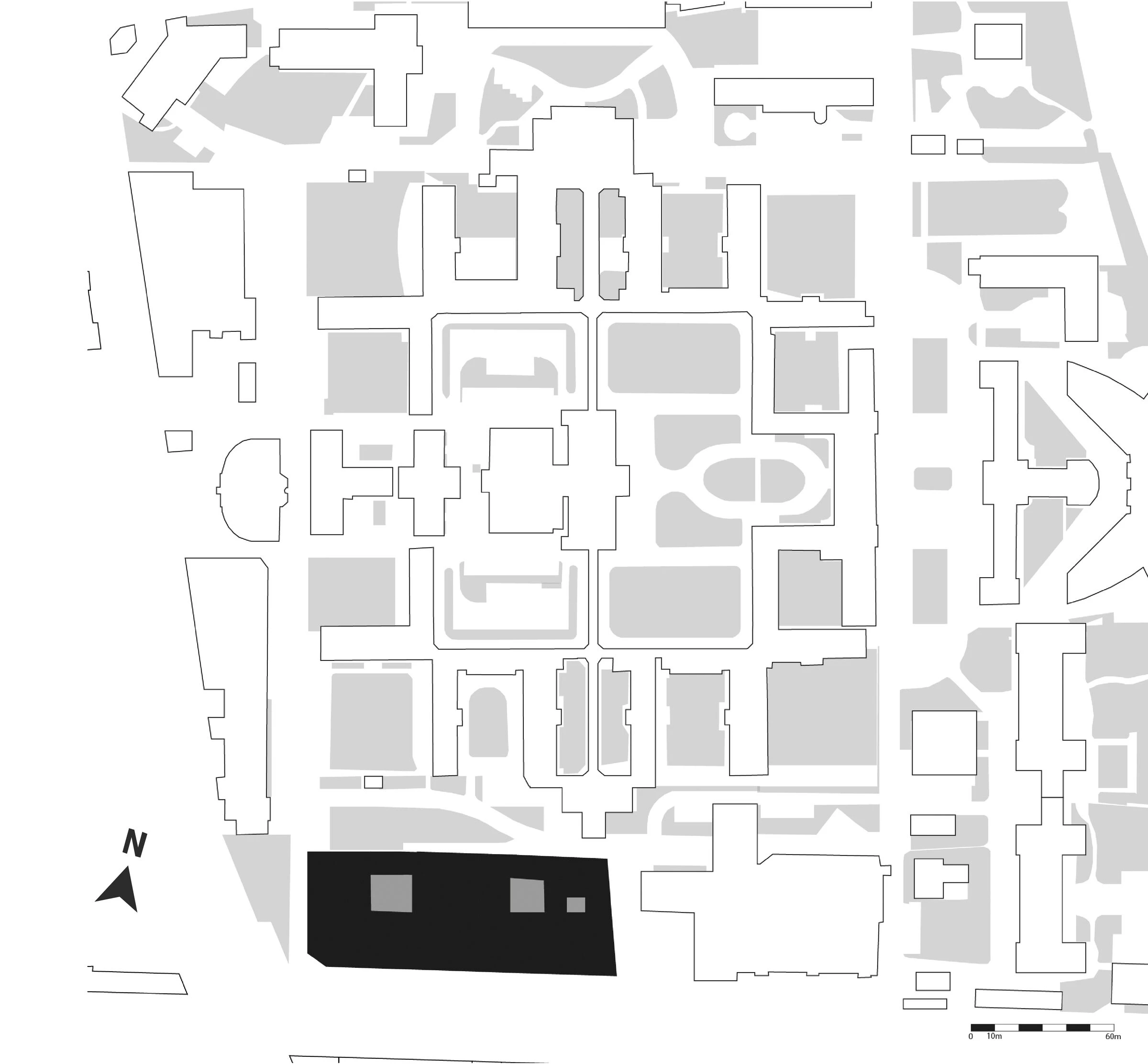
Material performance and low-impact design
A refined palette of materials was selected for both performance and contextual relevance. The facade is clad in hand-molded terracotta bricks in a limestone hue, echoing the tones of traditional Parisian buildings while offering excellent thermal mass and breathability. This craftsmanship bridges the past and present while directly contributing to energy efficiency by stabilizing internal temperatures.
Complementing the masonry are high-performance aluminum window frames by Technal Hydro. These support large glazed openings that maximize daylight penetration and minimize dependence on artificial lighting. Carefully oriented clerestory windows and facade apertures ensure balanced illumination throughout the day, enhancing spatial quality and contributing to the therapeutic atmosphere of patient rooms and communal areas.
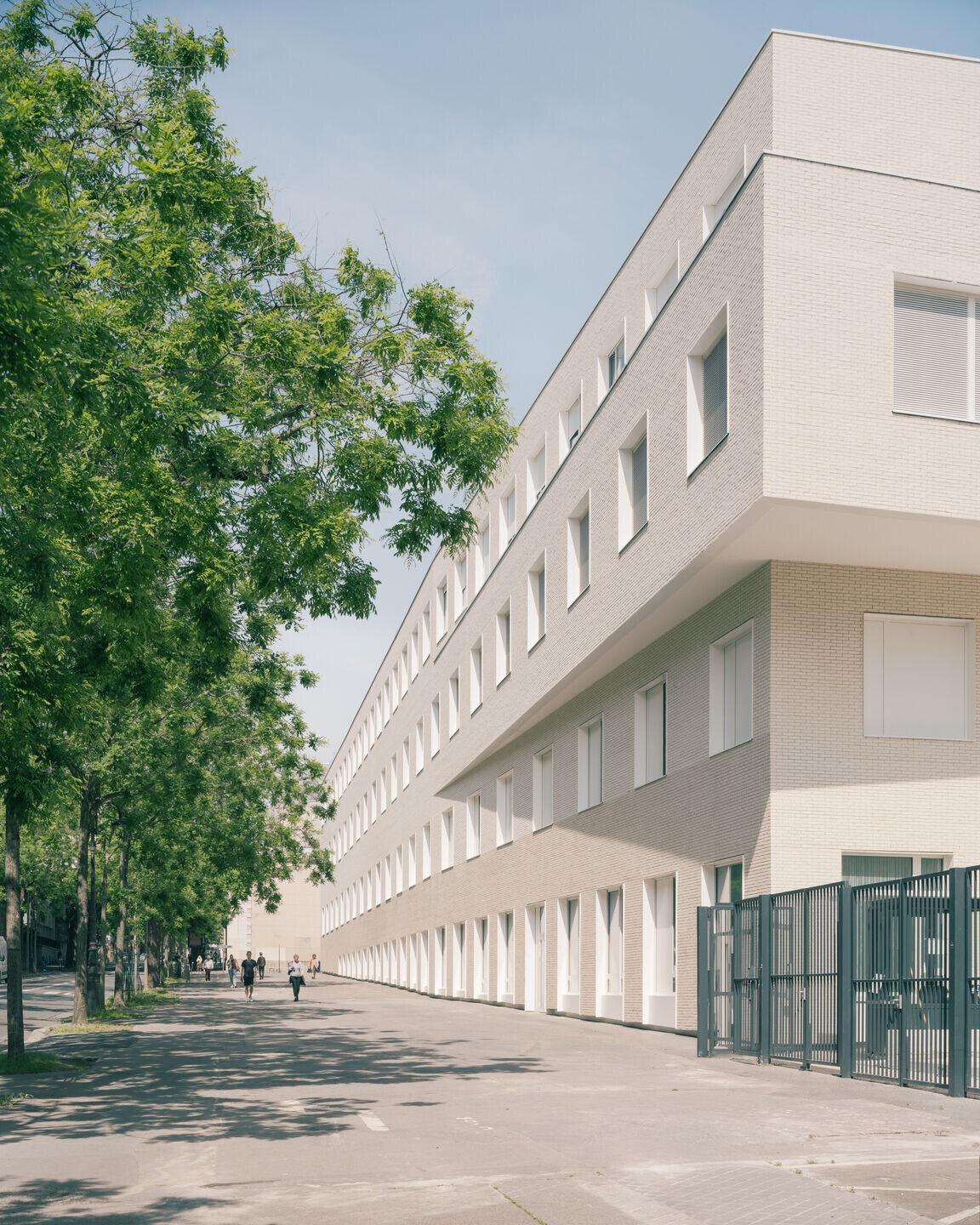
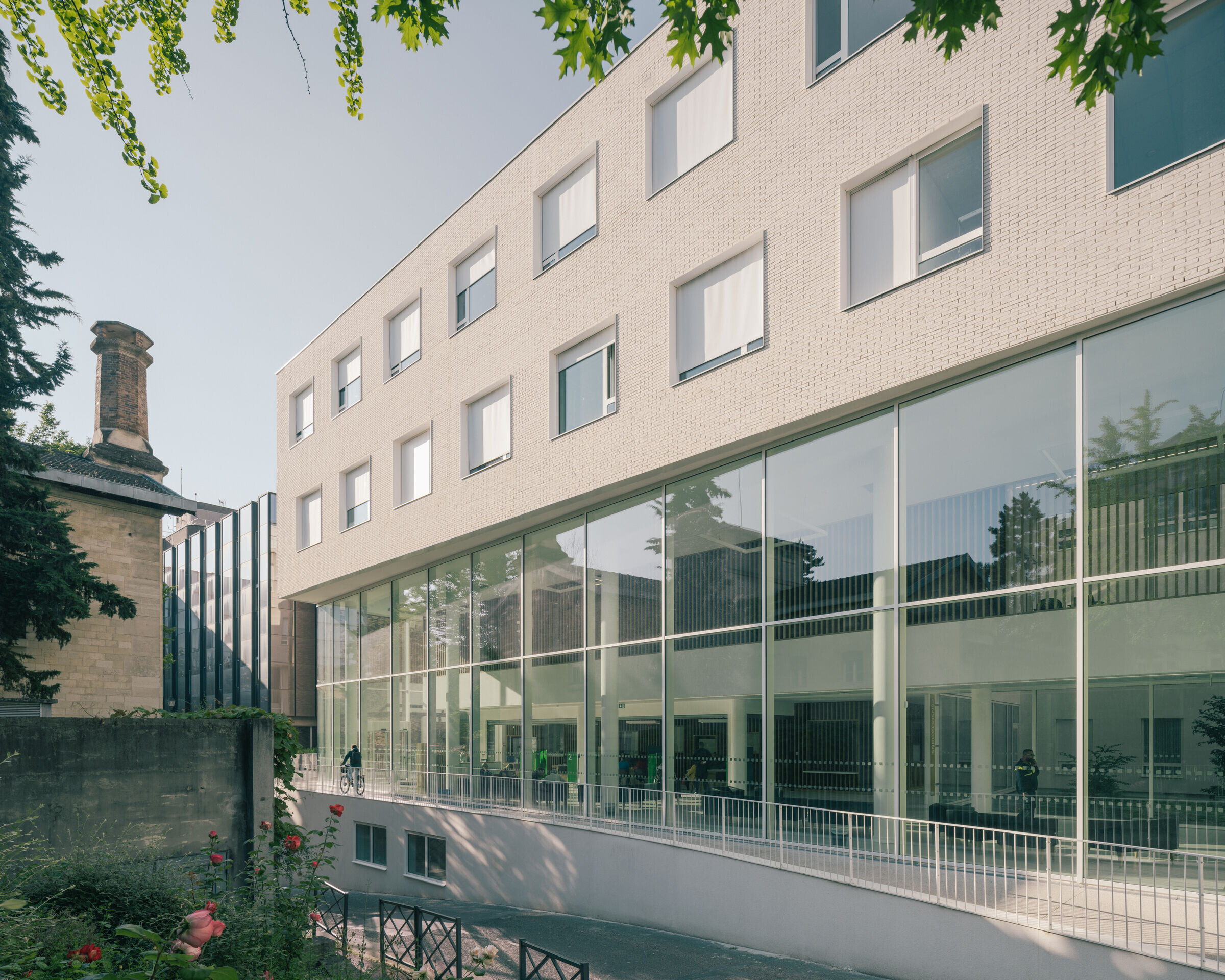
Internally, the building is organized around modular, multi-purpose floors that can be reconfigured to meet evolving clinical needs, from operating theaters to imaging departments and day clinics. This long-term adaptability reduces material waste and supports a longer building lifecycle—core principles of sustainable healthcare infrastructure.
The project has achieved the French E+C- certification, reaching Energy Level 3 and Carbon Level 1, a distinction that reflects its exemplary energy performance and reduced carbon footprint. Solar panels integrated into the roof provide renewable energy on-site, while the building's massing, orientation, and use of natural ventilation limit the reliance on mechanical systems.
