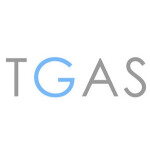
James Leynse

The Galante Architecture Studio
The Galante Architecture Studio
The Galante Architecture Studio (TGAS) is an innovative architecture studio pursuing excellence in design, construction, and urban planning nationally. With a portfolio consisting of new construction, alterations and additions, feasibility studies, and master planning, TGAS has been honored with numerous awards and featured in multiple books and magazines.
Among our many clients we have been fortunate to have major cities and renowned institutions call on us, including Amtrak, the City of Boston, Boston Fire Department, the City of Cambridge, the City of Davenport, Harvard University, New York City, and FDNY. While we thrive on developing new relationships, we are proud to boast that 90% of our clients are repeat clients that are ardent supporters of the practice.
Our work consists of careful insertions of contemporary design within a given context. We take program elements and sort out spatial needs, adjacency relationships, and volumetric conditions to create multiple design options. These options are then shared via customary architectural drawings, physical and computer models, renderings and alternative media. Our in-house fabrication shop houses high tech equipment, including laser cutters, to fabricate exceptionally accurate and detailed models, while our experienced design staff has the ability to generate both remarkably lifelike renderings and artistic visualizations.
These efforts have made TGAS into specialists at respectfully integrating new projects into historic contexts. Whether a library, fire station, or institutional project, these works have become points of civic pride. We greatly respect and honor the past, but we also firmly believe that design should focus on current ideas to represent the culture of today. This is especially evident in the projects we have done for Harvard, where we have been nimble enough to work on their oldest and most stately buildings, yet flexible enough to lead their expansion into Boston.
To achieve ultimate project success, we bring to bear a remarkable track record of precise cost estimating, experienced contractors on staff, and ongoing communications with project managers and contractors. Our cost estimating strategies include detailed quantity surveys providing a full accounting of all elements, sending documents to contractors during design development to confirm costs, and employing add alternates during bidding to manage bids and to ultimately lead to a successful award and project completion.
As LEED Accredited Professionals we specialize in sustainable practices and guide clients through the myriad of building and energy code requirements for their projects. We have built LEED gold certified spaces and employed numerous sustainable strategies, including photovoltaic panels, solar hot water panels, white roofs, and rapidly renewable materials. We’ve been successfully integrating elements like this since well before they were required.






