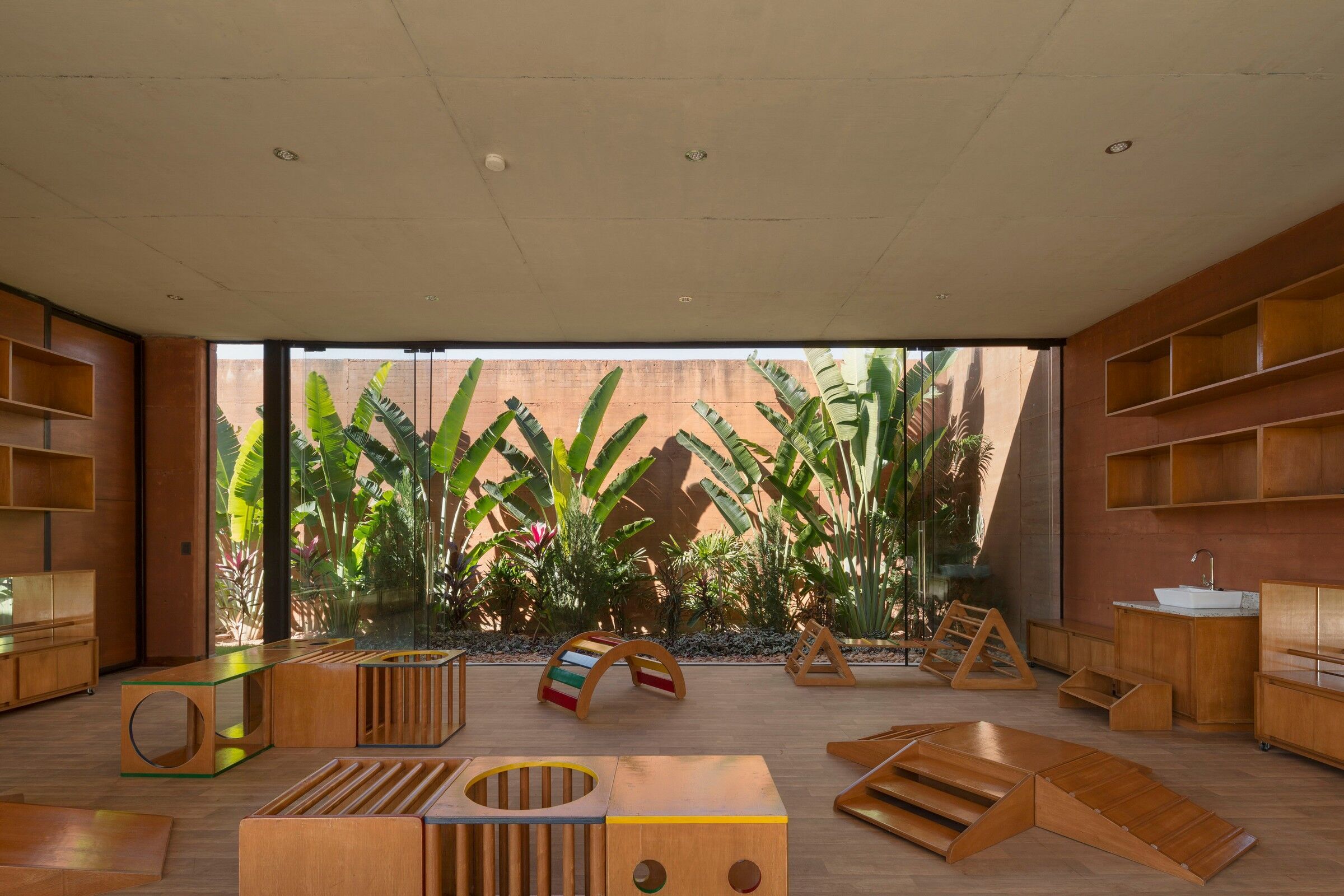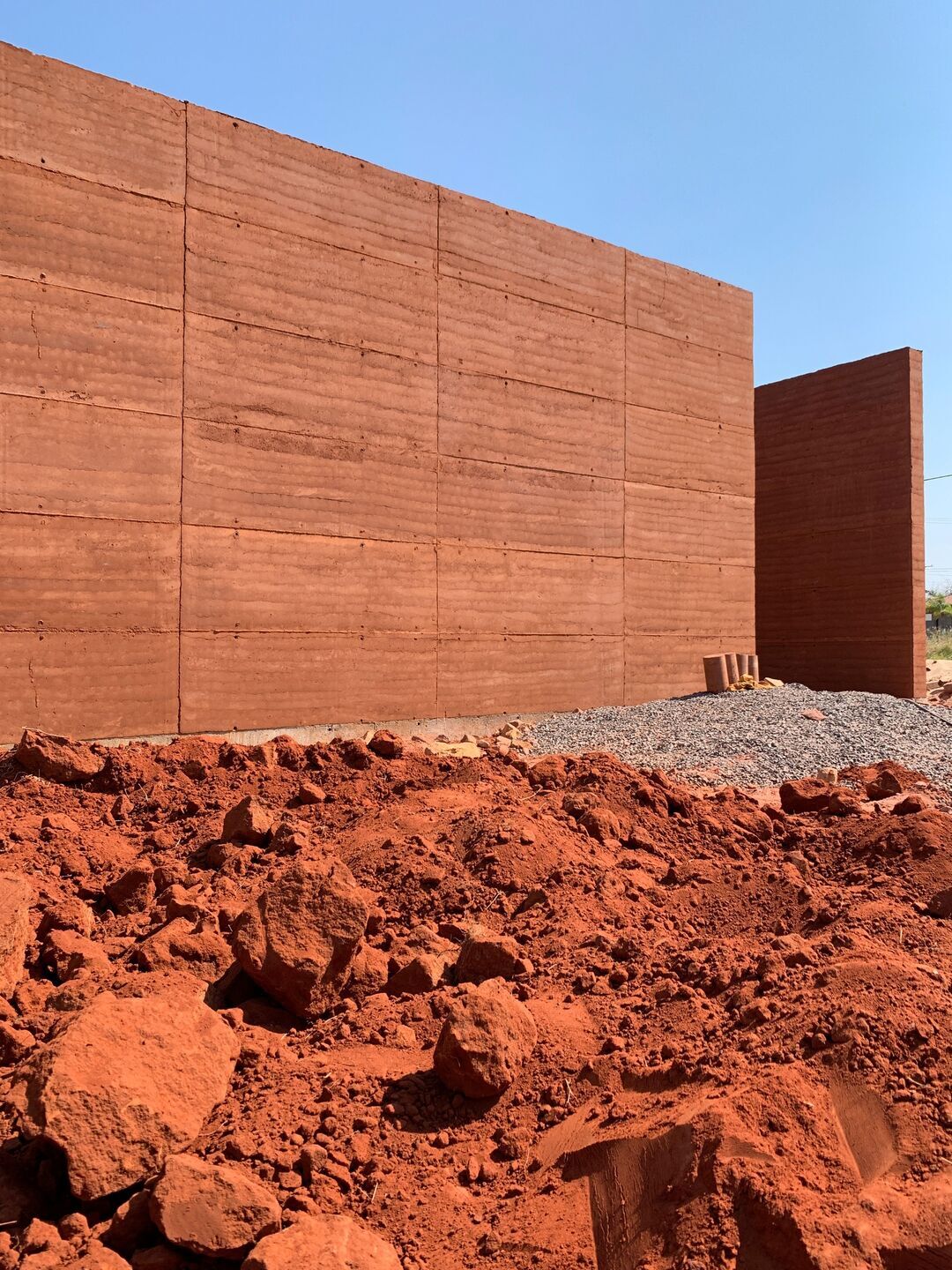The Child Care Center in Villeta, Paraguay by Equipo de Arquitectura is an introspective, inward-looking construction and an incubator of the very life that takes place there. On the outside, earth volumes hide and protect the interior. On the inside, quite the opposite occurs.

The Center comprises 4 larges spaces: two classrooms, which are further subdivided into two classrooms each, a dining room and an administrative area. Each space opens directly to a central open courtyard, visually communicate with the environment, eliminating the concept of the classroom as a closed space.

This central courtyard, which functions as the children's play area, is a focal point of the ensemble. It is a meeting point for different ages, a floor with various textures and materials, where you learn by playing and you play to learn.

Cross-ventilation, green roofs, adequate sunlight, the use of low environmental impact materials, were all prime considerations incorporated into the architectural design to guarantee the proper thermal comfort of the users.

The building walls, made of earth, contain primitive and elemental information, linking memory to sense, allowing users to experience textures, colours, smalls and a set of emotions that enrich perception and learning in early childhood.

































