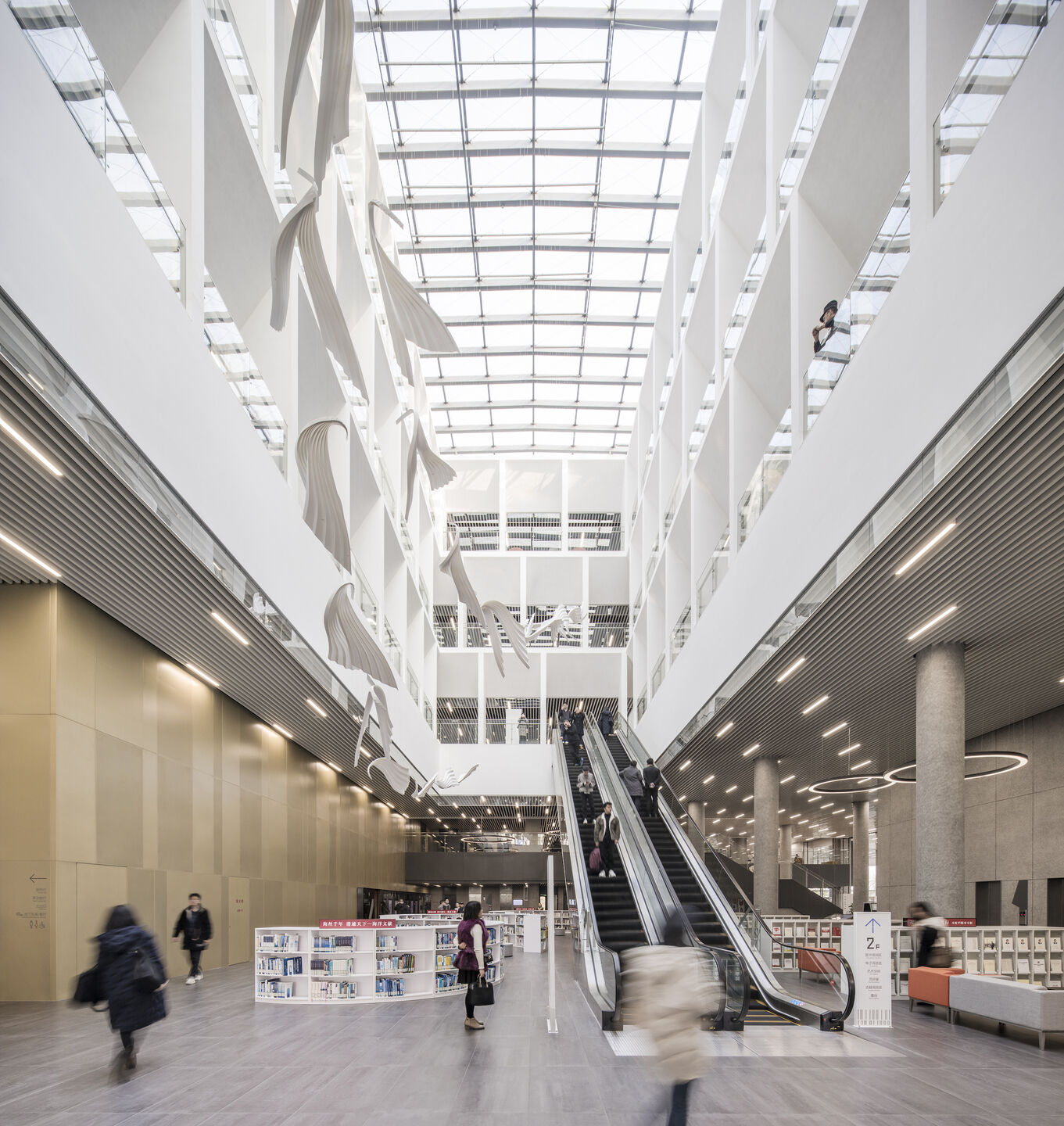Based on the concept of an open marketplace, the Ningbo New Library by Schmidt Hammer Lassen Architects is a new cultural quarter opening onto a new wetland environment that provides urban citizens direct contact with landscaped surroundings.

Founded in 1927, the original Ningbo City Library held the largest collection of historic and ancient books in the region and attracted three to four thousand daily visitors. The new 31,800-square-metre library, with its open, accessible architecture, aims to double the number of daily visitors and become the cultural heart of the community.

The Ningbo New Library is organized around an 8,000-square-metre open ‘square’ on the first level that opens up as a 28-meter high atrium. “We wanted to create a very legible building for Ningbo. The previous library was quite labyrinthine, so Ningbo New Library has an intentional spatial clarity, “ says Chris Hardie, Partner and Design Director Shanghai at Schmidt Hammer Lassen.

As such, organized around this central square are the most popular library functions including the main lobby, reader services, children’s library, 24-hour library, a library for the visually impaired, two lecture halls, a café and the grand reading room.

The use of natural daylight in all interior spaces is optimized through the building orientation, and natural ventilation is maximized through the central atrium.

The exterior of the library is clad in travertine stone with contrasting dark glazed cuts that act as public landscape external reading rooms. The façade is set against a landscape containing gardens where ponds form habitats for aquatic plants and animals and where the sky reflects in the pools’ surfaces. The landscape acts as a retreat for meditation and contemplation where people can disconnect from their busy daily lives and enjoy tranquility and relaxation.































