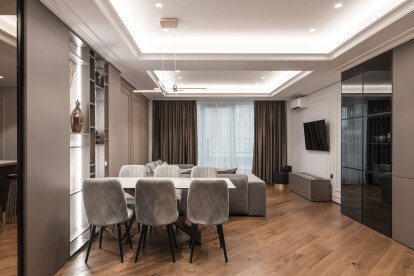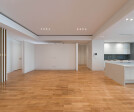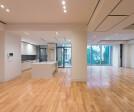#apartments
An overview of projects, products and exclusive articles about #apartments
Projekt • By Arons en Gelauff architecten • Wohnungen
Heroes
Projekt • By Steenhuis Bukman Architecten • Wohnungen
De Entree, Rijswijk-Buiten
Projekt • By Kii inc. • Wohnungen
House K
Projekt • By ALTA studio • Wohnungen
The Modern Nostalgia
Projekt • By BEHF Architects • Wohnungen
Helio Tower
Projekt • By ARTIKUL Architects • Wohnungen
APARTMENT HOUSE KLUGE
Projekt • By AB+Partners • Wohnungen
M APARTMENT | INTERIOR DESIGN
Projekt • By Bustamante Arrieta • Wohnungen
Torre Andeza
Projekt • By IwamotoScott Architecture • Wohnungen
Prism
Projekt • By OOS AG • Wohnungen
ASA Apartment Building Frame
Projekt • By Mojo Stumer Associates • Wohnungen
5Pointz LIC
Projekt • By Cedrus Studio • Wohnungen
Peyvand Residential Building
Projekt • By PETITDIDIERPRIOUX architects • Wohnungen
31 HOUSING UNITS, STRASBOURG
Projekt • By arkpabi • Privathäuser









































































