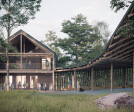Architectural concept
An overview of projects, products and exclusive articles about architectural concept
Projekt • By Vizdome Space • Privathäuser
Moon Sail. A private house
Projekt • By Provisual.pro Studio • Büros
LIEGE COMP II
Projekt • By Constantine Bouras Studio • Kindergärten
Nursery in Ano Patisia
Projekt • By Space Experience Architecture Studio • Privathäuser
veris
Projekt • By RYMAR.STUDIO • Weingüter
Winery concept in Krasnodar Krai
Projekt • By The Hive Architects • Privathäuser
CARAVAN HOUSE
Projekt • By RYMAR.STUDIO • Hotels
Sustainable eco resort near Elbrus mountain
Projekt • By zeropixel architects • Wohnlandschaft
Villa on the Rocks
Projekt • By Habibeh Madjdabadi • Privathäuser
MAHTABI House
Projekt • By Hello Wood • Studentenwohnungen
Children's resort concept for MCC
Projekt • By JOHO Architecture • Restaurants
EL16.52 Sense of the Sea Café
Projekt • By Entropic • Auditorien
Jubilee, University of Economics
Projekt • By 10 Design • Kulturelle Zentren
Longgang International Art Centre
Projekt • By whitelakewhitelake • Geschäfte
Oasis Ice Cream Shop
Projekt • By RJ ARCHITECTS • Hotels





































































