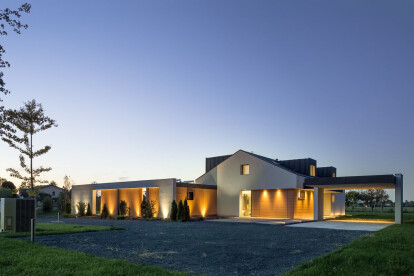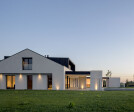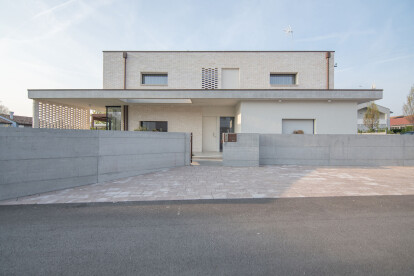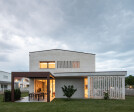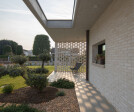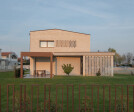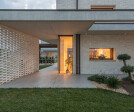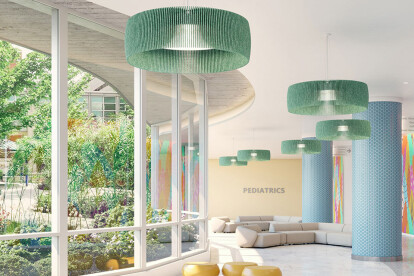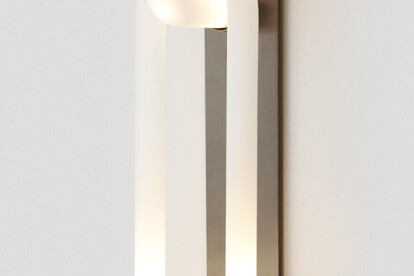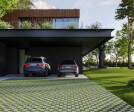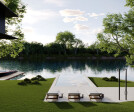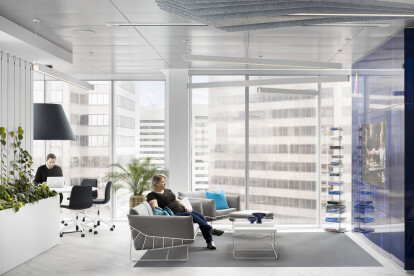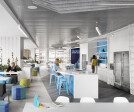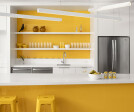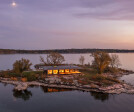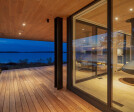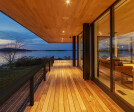architectural lighting
An overview of projects, products and exclusive articles about architectural lighting
Projekt • By Articolo Studios • Privathäuser
Lynch Residence
Projekt • By Impronta • Privathäuser
Casa ZM
Projekt • By Impronta • Privathäuser
Casa LV
Projekt • By Articolo Studios • Privathäuser
Goldsmith House
Produkt • By Focal Point • Lia
Lia
Produkt • By Articolo Studios • Articolo Loopi Single Wall Sconce
Articolo Loopi Single Wall Sconce
Produkt • By Articolo Studios • Loopi Double Wall Sconce
Loopi Double Wall Sconce
Projekt • By Storm Architects • Einzelne Gebäude
Haus Am Flusswald - Exclusive waterfront villa
Projekt • By Pereda Han Estudio • Wohnungen
Edificio Corredor
Projekt • By Studio ETN • Wohnungen
JEK6
Projekt • By Nature With Architect • Privathäuser
BY3A Residence
Private Software Office
Projekt • By t804 taller de arquitectura • Bars
Cozana Prime
Projekt • By Zabeli Architects • Gehäuse
Villa Olivea
Projekt • By Taylored Architecture PLLC • Privathäuser





