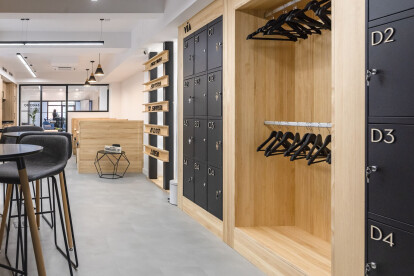Architecture coworking
An overview of projects, products and exclusive articles about architecture coworking
Projekt • By PUR.PUR.A • Besucherzentrum
BARRIO W
Ein brutalistisches Konzept im urbanen Stil mit rohen und freiliegenden Materialien und farblichen Akzenten, die von den Straßen und Ecken des New Yorker Stadtteils Brooklyn inspiriert sind, findet sich in den von uns entworfenen und gebauten Aufenthaltsbereichen für Barrio W, einem gemischt genutzten Komplex im Stadtzentrum von Monterrey, Mexiko.
Dove Dope
Dove Dope
Das Projekt umfasst zwei Etagen, die siebte und achte Etage des Gebäudes, in denen sich die Gemeinschaftsbereiche eines der Wohntürme des Komplexes befinden, darunter ein kulinarisches Labor, ein Spielzimmer, ein Fitnessraum, ein Kino, ein Coworking Space, ein Spielzimmer, ein Unterhaltungsbereich und die Terrasse mit Swimmingpool. Bei der Auftei... Mehr
Projekt • By CSMM - architecture matters • Büros
CSMM, Dusseldorf
CSMM – architecture matters is continuing its recent growth streak. To meet the demands for more flexibility in the workplace, the architecture and consulting firm opened a brand-new Dusseldorf branch office. The CSMM team has created a smart yet stylish design for its 300-square-meter office in the city’s Medienhafen district. The result is a true “place of possibility” designed to inspire staff with its communal areas for collaboration and its retreat spaces for concentration. Thanks to the flexible and variable layout, the design meets growing demands for more agile work practices and creates an optimal work environment. The addition of a desk-sharing scheme allows for more effective use of the office space and mo... Mehr
Workki — Coworking Center
Workki Coworking Center is a new business-class space in Moscow for work, business meetings and events, the largest separate building of similar format in Russia. The reconstructed building is rectangular in terms of structure, with radial curvature of the end facades inscribed in the elongated rectangle.
Caption
The reconstructed building is located in a knot at the intersection of transport routes, which became the basis for the architectural image and a facade solution creation. The idea was to create a visual perception of the object in motion. The composition of the facade by architectural bureau SPEECH is formed by a rhythmic alternation of horizontal color strips of warm tones, supplemented by plastic volume and larg... Mehr
Projekt • By Raw Design Consultants • Büros
The Workshop by Ascendas
The workshop offers a ingenious launch pad for aspiring businesses.
Raw Design Consultants
A brand new concept created by Ascendas Singbridge. An imaginative co-working space with the aim of benefiting SMEs, start-ups and industrialists in a redefined industrial space, with the use of flexible, modular arrangements.
Raw Design Consultants
Two prominent features that helped achieve the industrial effect are the black lattice that frames the private spaces and the cement screed floor that spreads through the shared spaces. The harmony of warm hues and wood elements, creates an ambience cosy enough to make one feel at home.
Raw Design Consultants
With private offices lining the perimeters of the space, a centralized pantry an... Mehr
Projekt • By Atelier 1901 • Büros
Atelier 1901
Founded in 2019, Atelier 1901 is a space dedicated to promoting capacitation and career-building advice for newly-graduatedprofessionals.
In November, Curitiba became the stage for another innovative and pioneering initiative,Atelier 1901, an incubator for recent graduates in Architecture and Urban Planning. Unique as a business model, this project was idealized by the architects Ismael Gustavo Zanardini and Thatiane Botto de Barros, who are partners at Studio BaZa Architecture and Interion Design.
Aiming to join professionals in a space that transcends the coworking concept, Atelier 1901 not only provides individual working areas, but also promotes training for the recent professionals through practice in projects with the... Mehr





























