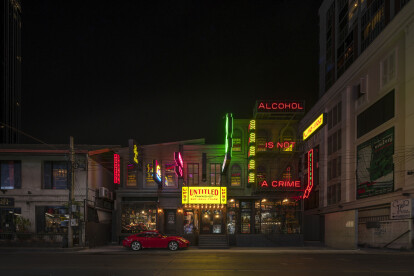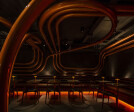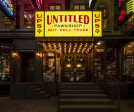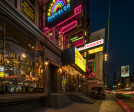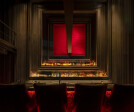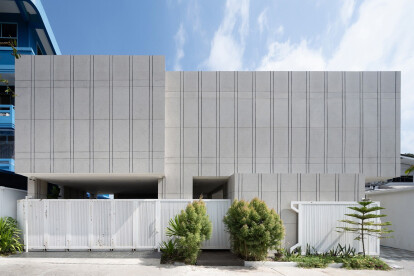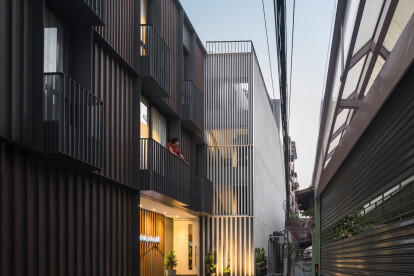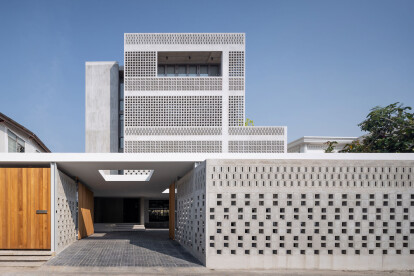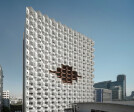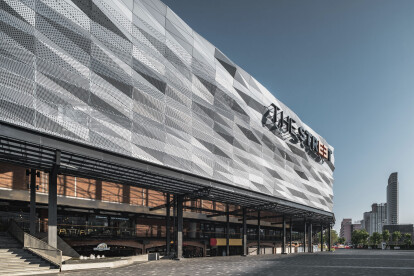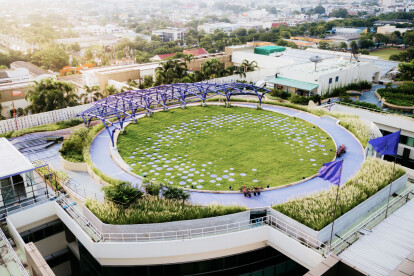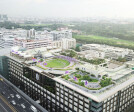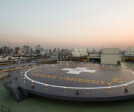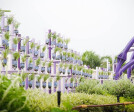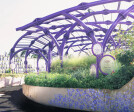Bangkok architecture
An overview of projects, products and exclusive articles about bangkok architecture
Projekt • By Urban Praxis • Büros
Ritrattana Office Building
Projekt • By Openbox Architects • Wohnungen
Life Ladprao Valley
Projekt • By GODMOTHER STUDIO • Bars
UNTITLED THONGLOR
Nachrichten • Nachrichten • 22 Jan. 2023
Terrazzo-printed residence blends past and present
Nachrichten • Nachrichten • 15 Jan. 2023
Humble Abode carefully navigates a contrained site in Bangkok
Nachrichten • Nachrichten • 17 Juni 2022
Sailom house uses perforations to achieve environmental comfort while adding a new dimension to the architecture
Nachrichten • Nachrichten • 6 Juni 2022
25 best architecture firms in Bangkok
Projekt • By LANDPROCESS • Parks/Gärten
Chong Nonsi Canal Park
Projekt • By Plan architect • Hotels
Justice Hotel
Projekt • By Plan architect • Hotels
Bangkok Midtown Hotel
Projekt • By Plan architect • Primarschulen
Bangkok Prep II Block D
Projekt • By Plan architect • Kindergärten
The Kensington Learning space
Projekt • By Plan architect • Unterkunft für Krankenschwestern
NURSE DORMITORY CHULALONGKORN MEMORIAL HOSPITAL
Projekt • By Architectkidd • Geschäfte
The Street Ratchada
Projekt • By LANDPROCESS • Parks/Gärten










