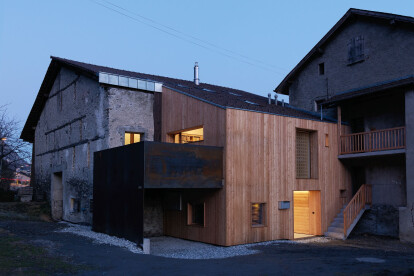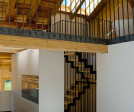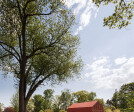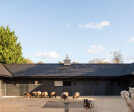Barn architecture
An overview of projects, products and exclusive articles about barn architecture
Projekt • By Boano Prišmontas • Ländlich
The Barn
Projekt • By Mirck Architecture • Privathäuser
Light Atelier
Projekt • By Objekt Architecten • Privathäuser
Deus Videt Te
Projekt • By DENIZEN WORKS • Gehäuse
BARN B
Nachrichten • Nachrichten • 4 Juni 2021
House CCB in Switzerland sees the transformation of a barn into a luminous contemporary residence
Projekt • By Atelier D’Architecture Michel Follonier • Privathäuser
Chalet in Mase
Projekt • By Atelier D’Architecture Michel Follonier • Privathäuser
Transformation in Ayent
Projekt • By OakBridge Timber Framing • Gehäuse
Timber Frame Hobby Barn
Projekt • By Roger Ferris + Partners • Privathäuser
Red Barn
Projekt • By Clayton Korte • Weingüter
Cayucos Ridge Barn
Projekt • By McLean Quinlan • Privathäuser
Cotswold Barn
Projekt • By McLean Quinlan • Privathäuser
Chiltern Barns
Projekt • By ANNA THUROW Architecture and interiors studio • Privathäuser




























































