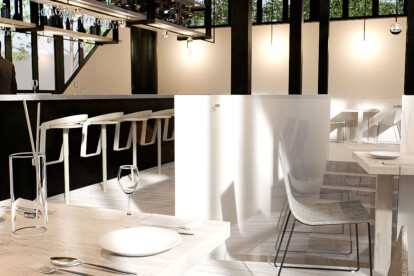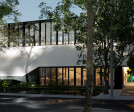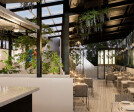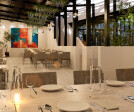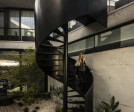Black steel
An overview of projects, products and exclusive articles about black steel
Projekt • By Ethelett • Restaurants
Restaurante Urbane México
The main feature of this project is dynamism, both spatial and formal.Behind a rectangular volume there are many sloping lines. Surprises along the way are the result.
Ethelett
Distribution.
The Urbane Mexico restaurant is on a corner, between a main street and a secondary one. Local regulations require not to build in a five-meter strip on the front of the property. We used this space as parking and access.
We occupied the remaining surface with the two-level restaurant. The ground floor dining area occupies a third of this level. The rest is made up of the lobby, the toilets, and the kitchen with its support areas. The upper floor only has dining area.
We separated the restaurant a few meters from the rear limit. In this strip we... Mehr
PLATAH Pavilion
The building forms the entry point to PLATAH, a 53,819,552 sq ft industrial park designed in partnership with AECOM. The entrance and office building mediates its industrial use with a strong physical presence in the site.
Jaime Navarro
Jaime Navarro
A horizontal volume 295 ft in length, organized in segments with descending heights is cladded in black metal producing a telescopic effect. A section of the building serves as vehicular entrance and control point while the other houses offices, meeting rooms and the showroom for the industrial park.
Jaime Navarro
Jaime Navarro
The ‘black barn’ has become a reference in the horizontal landscape of the site and along with the landscape strategies, a new beacon f... Mehr
Projekt • By EZEQUIEL AMADO CATTANEO ARQUITECTOS • Privathäuser
Ayres Plaza
Making the most of the diagonally-sided terrain, the Ayres del Pilar house plays with its limits of open and closed angles, generating luminous green triangular spaces as protagonists.
In the center of the house, a spiral staircaise integrates the gallery with the upper floor terrace.
Mechi Fahs
The ground floor contains the social programs. It was designed as a flexible floor plan, which integrates the living room, dining room and kitchen with the gallery, the solarium and the pool, blurring the boundaries between the interior and exterior.
Mechi Fahs
The upper floor contains the private programs such as bedrooms, master suite, and studio, connected by a hall that is illuminated and incorporates nature through a green patio an... Mehr
Projekt • By DUDES architects • Restaurants
Food mall Konkors
DUDES architects are pleased to showcase the large and complex project "Konkors food mall". The 4200m² facility is located on the 4th floor of a shopping centre in Minsk, between the bus station and the railway station. The proximity to the train station provided the impetus for the development of an industrial style concept for the space interior. We did our work studying railway manuals and terminology, so we came up with a working name for the facility - Konkors. Concourse is a distribution hall set up between the platforms and key areas of the station. It serves to organise the flow of departing and arriving passengers at the respective exits or entrances leading to the platforms, trains, or station premises, as well as to the exit... Mehr
Projekt • By Silvia Acar Arquitetura • Einzelne Gebäude
CHALE SBS
Located near Pedra do Baú, the main tourist spot in the municipality of São Bento do Sapucaí, the chalet SBS was designed to function as a guesthouse. The house located on a top of a mountain, near the border between the state of São Paulo and Minas Gerais, with a wide view of the region. The construction was conceived as two volumes of equal dimensions that support a unique light roof, and which are crossed - and joined - by a balcony that extends towards the slope and the astonishing view, forming a viewpoint that extends to the horizon. One of the volumes houses a living room and kitchen, in addition to a laundry/technical area, which is accessed by a deck located at the back of the building.
Alberto Ricci... Mehr
Projekt • By BÜRO KLK • Restaurants
Mraz & Sohn
„Très chic, very raw and pure, a little punk yet cosy“ is how one of Austria’s most-read newspapers recently described the result of the renovation process that took place at Mraz & Sohn. The renowned Viennese fine dining restaurant, celebrated for its unconventional approach to haute cuisine, has received an interior update by BÜRO KLK.
David Schreyer
“Family restaurant with no borders” is the self-proclaimed company slogan, and by all means – they mean it. Kitchen, service and atmosphere is out of the ordinary. Located in an unpretentious corner building in Vienna Brigittenau, guests have to ring the bell before entering, just like when visiting friends for dinner. On... Mehr
