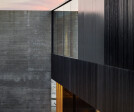Board Form Concrete
An overview of projects, products and exclusive articles about Board Form Concrete
Projekt • By Yoke • Schwimmbäder
The Pool
Projekt • By Mcleod Bovell Modern Houses • Privathäuser
Liminal House
Projekt • By Touloukian Touloukian Inc • Wohnungen
Boylston Street Residences
Projekt • By MCK Architects • Gehäuse
BVHH
Projekt • By Black Rabbit • Privathäuser
Oasis 2 Residence
Projekt • By Black Rabbit • Privathäuser
Lakeview Residence
Projekt • By Black Rabbit • Gehäuse
Riverview Residence
Projekt • By Abramson Architects • Gehäuse































