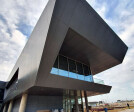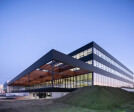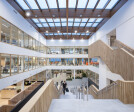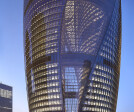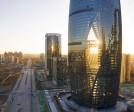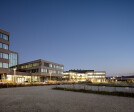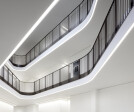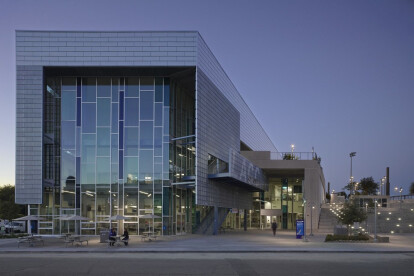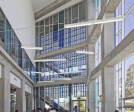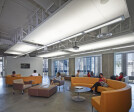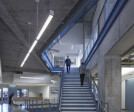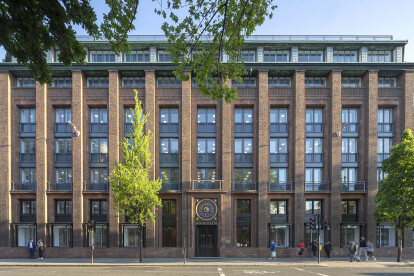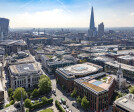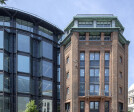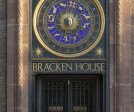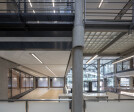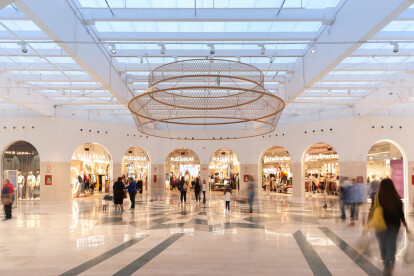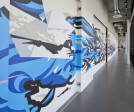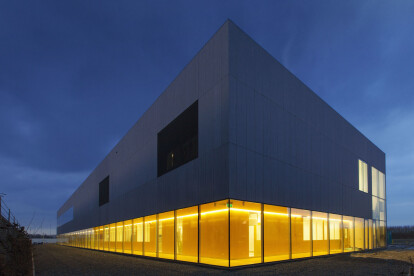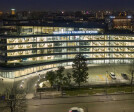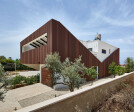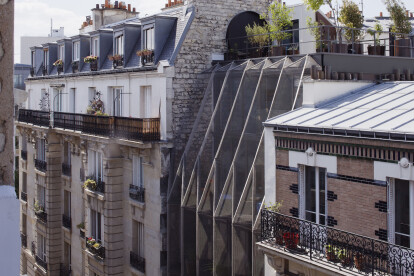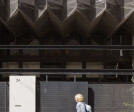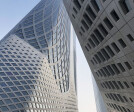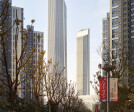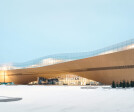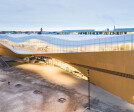Building Information Model
An overview of projects, products and exclusive articles about Building Information Model
Projekt • By ANA DESIGN STUDIO PVT LTD • Fabriken
Railway Equipment Industry for Plasser India
Projekt • By Paul de Ruiter Architects • Büros
Unilever Foods Innovation Centre
Projekt • By Zaha Hadid Architects • Büros
Leeza Tower
Projekt • By ATP architects engineers • Büros
Technologiezentrum Seestadt tz2
Projekt • By HED • Universitäten
Los Angeles City College Student Union
Projekt • By John Robertson Architects • Büros
Bracken House
Projekt • By Lombardini22 • Die Einkaufszentren
Porte dello Jonio
Projekt • By EGM architects • Büros
EGM OFFICE
Projekt • By EGM architects • Laboratorien
ERASMUS MC PHARMACY A15
Projekt • By Giuseppe Tortato • Büros
Arcadia Center
Projekt • By Geotectura Studio • Privathäuser
ECO360
Projekt • By MELIKE ALTINISIK ARCHITECTS • Museen
Robot Science Museum
Projekt • By WRA - Wild Rabbits Architecture • Privathäuser
La Maison Plissée - The Pleated House
Projekt • By Zaha Hadid Architects • Kulturelle Zentren
Nanjing International Youth Cultural Centre
Projekt • By ALA Architects • Bibliotheken

