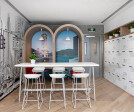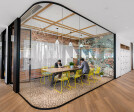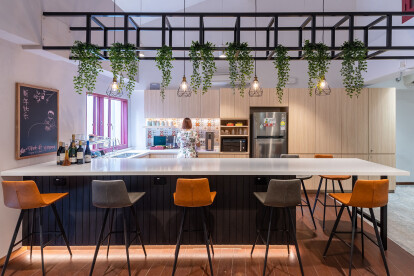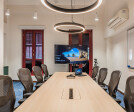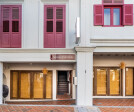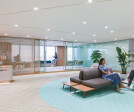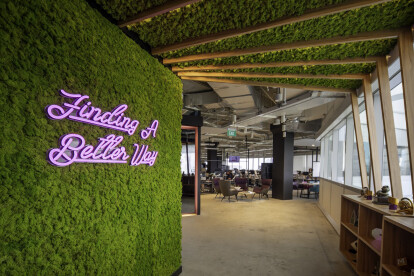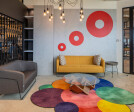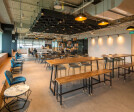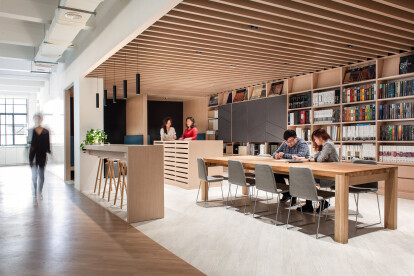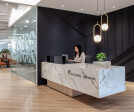Corporate office designers
An overview of projects, products and exclusive articles about corporate office designers
Projekt • By Partner Design • Büros
OFFICE NOVUS UKRAINE
Projekt • By Space Matrix • Büros
Vanke Shenzhen
Projekt • By Space Matrix • Büros
Arisaig Partners
Projekt • By Space Matrix • Büros
Peak Reinsurance Company Limited
Projekt • By Space Matrix • Büros
Omnicom
Projekt • By Space Matrix • Büros
Hilton Office
Projekt • By Partner Design • Büros
Office RAIFFEISEN BANK AVAL
Projekt • By Partner Design • Büros
Office Bacardi-Martini Ukraine
Projekt • By RIMA Arquitectura • Büros
Altius Offices
Projekt • By The Design Chapel • Büros
Auronova Office
Projekt • By Space Matrix • Büros
City Facilities Management
Projekt • By Space Matrix • Büros






