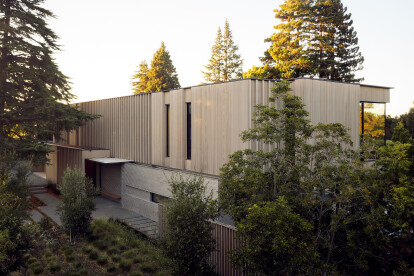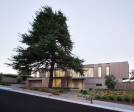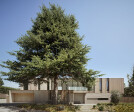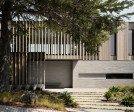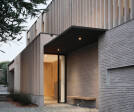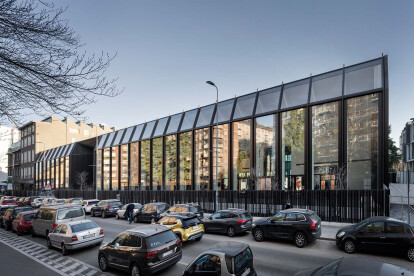Full-height glazing
An overview of projects, products and exclusive articles about full-height glazing
Projekt • By RO | ROCKETT DESIGN • Privathäuser
HILLSBOROUGH | CAROLANDS
Taking cues from the neighboring classical Carolands Chateau, this home for six maximizes a flat site by lifting the quiet programs off the ground to float above the activity. Service spaces are captured amongst a masonry plinth, nodding to the neighboring Chateau’s organization and rusticated base.
ADAM ROUSE
ADAM ROUSE
ADAM ROUSE
ADAM ROUSE
ADAM ROUSE
These masses organize the primary public spaces into a double high core that connects seamlessly to the exterior. When doors retract, the wood clad volume above becomes a canopy for indoor/outdoor living.
ADAM ROUSE
ADAM ROUSE
ADAM ROUSE
ADAM ROUSE
ADAM ROUSE
ADAM ROUSE
The language of the wood cladding... Mehr
Nachrichten • Nachrichten • 14 Mai 2022
Park Associati’s Luxottica Digital Factory reinterprets an existing industrial building in Milan
In Milan, Park Associati’s Luxottica Digital Factory project reinterprets an existing industrial building formerly occupied by General Electric. The main volumes and building character, including the original reinforced concrete trusses, are maintained while contemporary, high-quality additions were made to the façade and interior.
Andrea Martiradonna
Considerable technological and structural background research contributed to maximum transparency and indoor brightness, with the façade overlooking Via Tortona featuring a full-height glazed structure with vertical bronzed metal pilasters.
Andrea Martiradonna
New interior spaces for Luxottica, a world leader in the eyewear market, include a showroom... Mehr
Projekt • By OB Architecture Ltd • Privathäuser
Shearwaters
Shearwaters is a replacement dwelling in the Pembrokeshire Town of Tenby. It is located on the southern side of the Pembrokeshire Coast National Park. The site is located at a cliff top boasting panoramic views from Tenby to the west and the Bristol channel to the south.The brief was to create a contemporary 5-bedroom dwelling that was unique but complementing of the typical pitched roof vernacular of the area. The design developed out of a series of detailed studies into the local roof forms, pitches and relationships between geometries.The plan spreads east and west to the boundaries of the long and narrow site to maximise the size of the front and rear gardens. A ground floor form containing the dining and living spaces reaches out to th... Mehr
