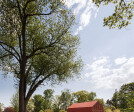Gable
An overview of projects, products and exclusive articles about gable
Projekt • By Dietrich | Untertrifaller • Privathäuser
Lake House
Projekt • By Roger Ferris + Partners • Privathäuser
Red Barn
Projekt • By Octane Architect&Design • Wohnungen
Hachi Serviced Apartment
Projekt • By OB Architecture Ltd • Privathäuser
Shearwaters
Projekt • By Robert M. Gurney Architect • Pavillons
Nevis Pool and Garden Pavilion
Projekt • By Robert M. Gurney Architect • Pavillons





























