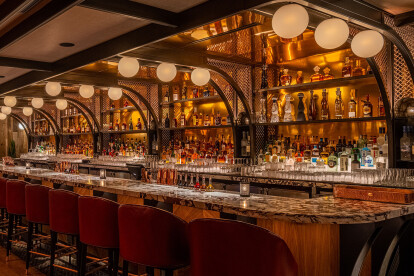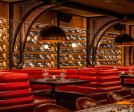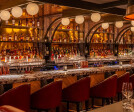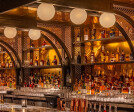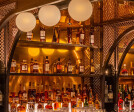Interior design restaurant
An overview of projects, products and exclusive articles about interior design restaurant
Projekt • By Banker Wire • Bars
Philadelphia Cricket Club
Projekt • By Studio Gameiro • Restaurants
Austa Restaurant
Projekt • By Luis Carbonell • Restaurants
Lina
Shake Shanghai
Projekt • By Arkstudio • Restaurants
Street Chow
Projekt • By AE ARQUITECTOS • Restaurants
PAMPLO
Projekt • By Banker Wire • Restaurants
Catch Steak
Projekt • By Espaces Architects • Restaurants
TOK BBQ
Projekt • By Assembledge • Bars
Cactus Club Cafe: Sherway Gardens
Projekt • By Listen Communication • Restaurants
Nampa House
Projekt • By NOWADAYS office • Restaurants
TINTA
Projekt • By MARGA ROTGER interiorisme • Restaurants
VOSS URBAN RESTAURANT
Projekt • By Creativ Interior Studio • Restaurants
Interior Design Trattoria-Restaurant Il Calcio
Projekt • By GCB Interior Architecture • Restaurants
Forno Alimento
Projekt • By mode:lina™ • Restaurants






























