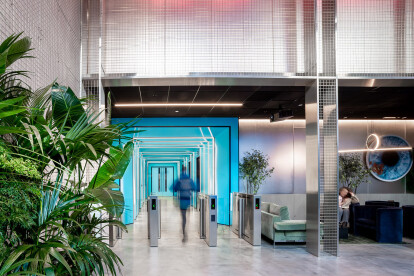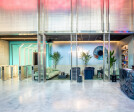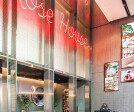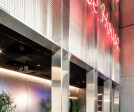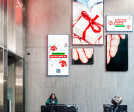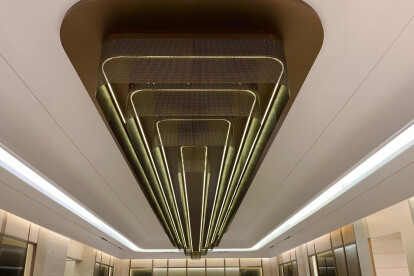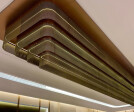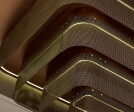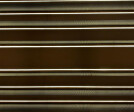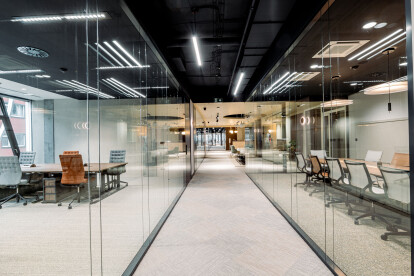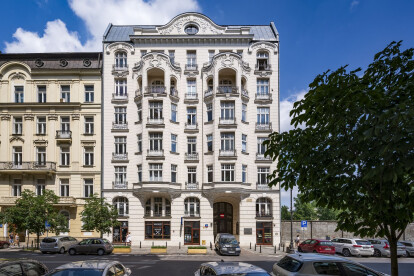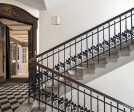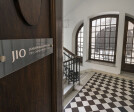Interior office design
An overview of projects, products and exclusive articles about interior office design
Projekt • By Banker Wire • Büros
Chicago Law Firm
Projekt • By Banker Wire • Büros
Stikeman Elliott
Fox Rothschild, Minneapolis
Projekt • By Banker Wire • Büros
Ilona Rose House
Projekt • By Banker Wire • Büros
Rawda Tiered Ceiling Feature
Projekt • By Arkadia Works • Büros
Webbeds Office - The Digital Hub
Projekt • By Dos Veintinueve • Büros
TAAN . House of Projects
Projekt • By Alcove Design Consultants • Büros
Billdesk
Produkt • By Greenarea • OTOgreen Planter
OTOgreen Planter
Produkt • By MILT_CZ • MiltDesign 2.0
MiltDesign 2.0
Raiffeisen TechCenter
Projekt • By Agero Group • Büros
Whispir
Projekt • By Alcove Design Consultants • Büros
IIFL Mumbai Office
Projekt • By JIO Design Studio • Büros
Design studio in an antique tenement house
Projekt • By Partner Design • Büros















